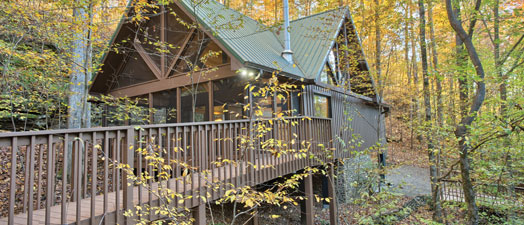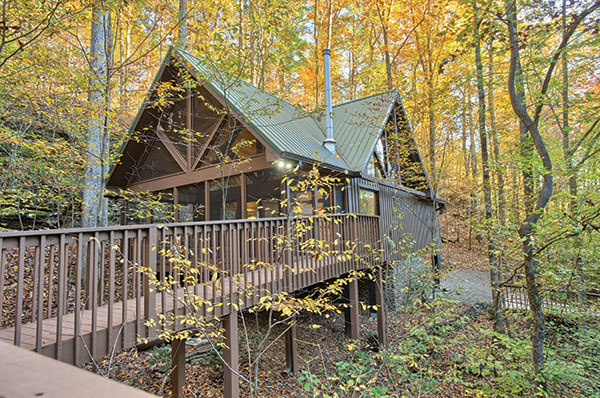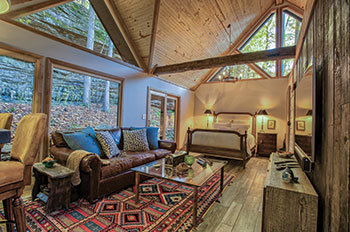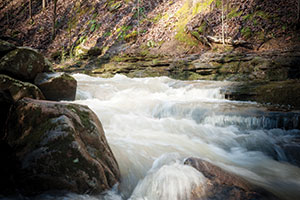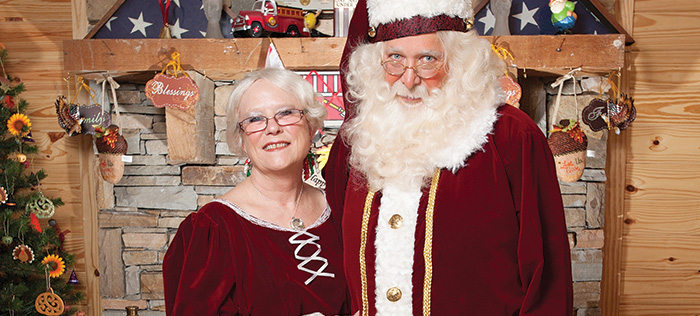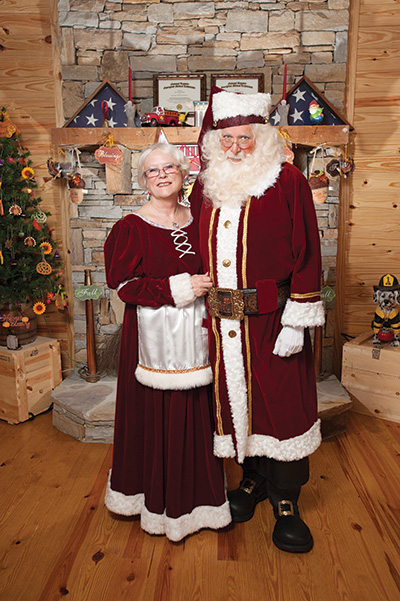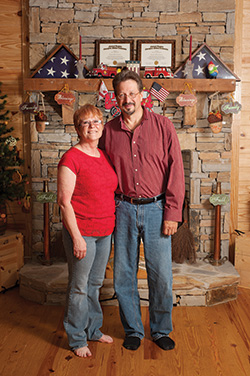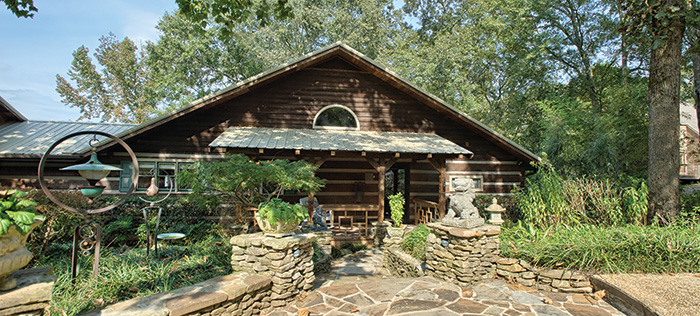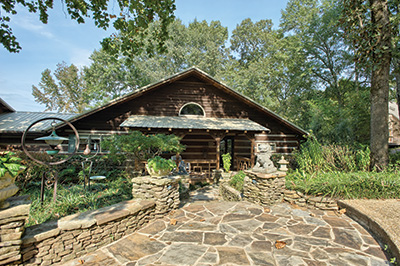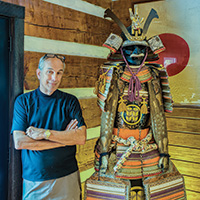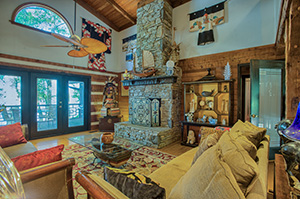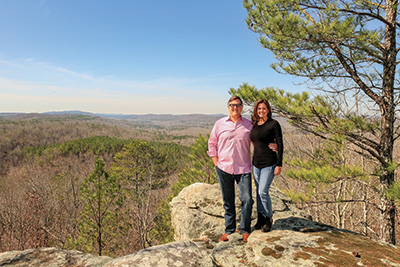
On A Clear Day You Can See Forever
Story Elaine Hobson Miller
Photos by Michael Callahan
When Todd and Liz Wheeles went house-hunting, they looked for something off the beaten path. They found it in a small hunting cabin on 115 acres atop Bowlin Bluff, a place so remote even the mail carrier and the garbage man have trouble getting to it.
“We have a post office box, and we carry the garbage out as we leave,” Liz says. “We often have to keep friends on the phone and guide them in or meet them at the bottom of the hill and drive them up.”
The only way in or out is via a dirt road that’s best traveled by truck or an all-terrain vehicle. The drive is worth the effort, though. The view at the top is breathtaking.
The house sits 30 feet from a granite bluff that’s about 1,070 feet in elevation. From their deck, the Wheeleses can see Bald Rock Mountain eight miles away. As for the sunsets, “breathtaking” doesn’t come close to describing them.
“The sunsets up here are spectacular,” says Todd. “But we enjoy the deck any time of the day, whether it’s coffee in the morning, wine in the afternoon, or whiskey by the night fire.”
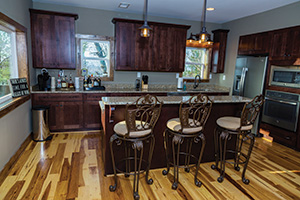 By knocking out a side wall and adding a 30-by-20-foot den, gutting the kitchen and both downstairs bathrooms, then extending the back porch to wrap around the new room, they turned a cabin with a view into a cozy home with ample space for a family of six.
By knocking out a side wall and adding a 30-by-20-foot den, gutting the kitchen and both downstairs bathrooms, then extending the back porch to wrap around the new room, they turned a cabin with a view into a cozy home with ample space for a family of six.
The original cabin had a small living room and eat-in kitchen when the Wheeleses bought it a year ago. Floors throughout the house were covered in mismatched linoleum, there was a small chimney and window on the side wall, and a small deck off the kitchen. “There were deer heads hanging everywhere,” Liz says. They replaced all the flooring with natural hickory, added wainscoting upstairs and painted every room in the house.
Integrity Cabinets of Ashland built new kitchen cabinets and all the bathroom vanities out of solid hickory. The couple chose Integrity because Todd is from Ashland and went to school with its owner, David Williams. The countertops in the kitchen and bathrooms are made of granite. Removing the side wall opened up the kitchen to the new den and created a large dining area between them. Edison lights hang over a 10-foot long dining table and matching benches made of salvaged pine by The Vintage Station of Bessemer. The table’s length allows plenty of seating for Todd, Liz and their four children. “Thanksgiving, there were 11 of us here, and we didn’t take up half the table,” Liz says.
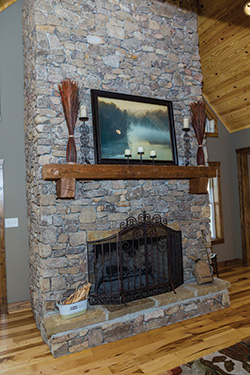 Todd wanted a larger shower in the master bathroom, so they closed up a tiny laundry closet in the kitchen that adjoined the master suite to get some extra space. They used re-claimed tin tiles for the bathroom ceiling.
Todd wanted a larger shower in the master bathroom, so they closed up a tiny laundry closet in the kitchen that adjoined the master suite to get some extra space. They used re-claimed tin tiles for the bathroom ceiling.
The side wall they removed had one small chimney, but the house now has two. They stand back-to-back, in the den and on the deck behind it. Both are constructed of hand-laid, stacked stone. They share the same foundation, but the one in the Great Room is a wood-burning fireplace lined with firebrick, while the outside fireplace is a firebox with a stove-pipe chimney.
Although Liz got help with furniture selections and decorating from Cindi B. Jones of Savvy Shoestring Interiors, the two leather sofas in the den were Todd’s idea. The two mission-style arm chairs at the front window came from Liz’s father’s house in New Orleans, and an antique dining chair that belonged to her great-grandmother is placed next to the fireplace.
The fox skin hanging over the chair was Todd’s whimsical purchase from a shop near Gulf Shores. Jones helped Liz find the wing chair placed at another window, some lamps, side tables and art work. The den has a tongue-in-groove pine ceiling with cedar beams.
The stairs to the second floor were rebuilt using hickory treads and pine kick plates.
Upstairs, the Wheeleses added pine tongue-in-groove wainscoting, stained the same color as the woodwork throughout the house. All of the beds there, as well as the king-size bed in the master bedroom downstairs, were made out of reclaimed wood by The Vintage Station of Bessemer and have solid wood frames.
One child’s bed has a horizontal headboard made with random-length wood planks, some stained to match the woodwork, others painted white. In another child’s room, the headboard is made with a wood frame and tin inserts from an old church ceiling and is painted white. A third headboard is a reclaimed door turned horizontally. The upstairs bathroom ceiling is made from more reclaimed tin tiles, and its shower curtain has a deer motif. “We wanted the look of a log house without having to build one – a house with a woodsy feeling inside,” says Liz.
Sentimental family heirlooms add to the charm of the upstairs, too. Liz used a table that belonged to her dad in one child’s bedroom, and another of her great-grandmother’s dining chairs in another. A metronome that used to sit atop her grandmother’s piano rests silently on a window sill. Despite the fact that the sun comes up at the front of the house, it bathes the back of the house in a soft glow that penetrates the upstairs window panes. “The kids love it,” Liz says.
Because of the children, Todd and Liz did not want the upstairs shut off from the downstairs. So, their contractor, Rick Layfield of Rick Layfield Construction in Ashville, solved that problem by leaving the end of the hallway open to the Great Room. Layfield framed heavy-gauged wire with pine so the kids can see into the room below, without falling over or through the railing. He repeated that same type of structure as an extension of the stair rail at its bottom end, and again around the deck.
“We wanted the house to blend with its surroundings, so we painted the outside a mossy green,” says Todd. Layfield matched the cement-board siding outside and the metal roofing that was on the original house to extend around and over the room addition. He also built a small step porch in front and another, gated set of steps off the front of the deck.
Plastic chairs adorn the deck until the Wheeleses can decide what they want permanently. Meanwhile, they have to stack the chairs and place them against the house when not in use because the wind is so strong on the bluff that it will carry loose, lightweight furniture down the mountain.
“We are on a ridge, almost like a peninsula,” Todd says. “I’m a map guy, and in my topographical map book, the mountain we’re on is called Backbone Mountain.” Todd used that same map to chart the winding paths of the two trails he had bulldozed through the property, which come in handy when he and his son and their friends want to hunt.
Unfortunately, the trails don’t connect. “It’s so steep and rocky, we’d have to cut through someone else’s property to connect them,” he says.














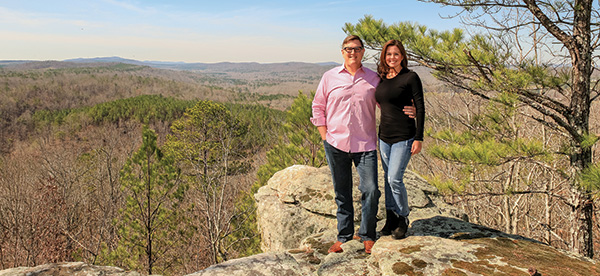
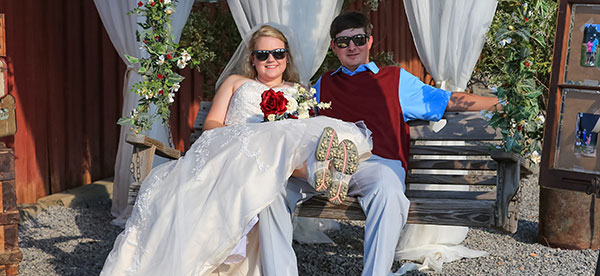
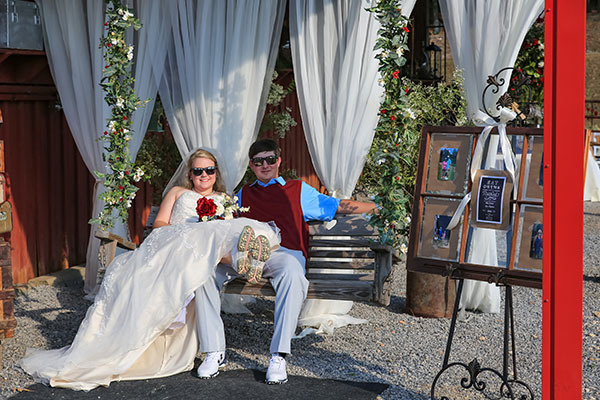
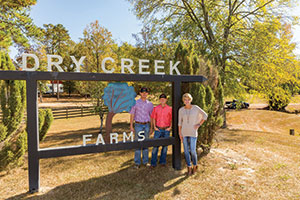 “Locke handles a lot of the marketing details and promotions from wherever he might be in the Minor Leagues,” Joy says. “I work all day but when there is an event at The Barn, I go after work and help clean in preparation for or after the event.”
“Locke handles a lot of the marketing details and promotions from wherever he might be in the Minor Leagues,” Joy says. “I work all day but when there is an event at The Barn, I go after work and help clean in preparation for or after the event.”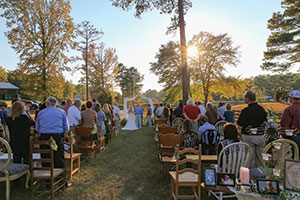 The Barn has a bathroom and dressing room. Decorated with banners from the shows in which the St. John heifers have competed, the dressing room has bar stools with farm-themed backs, a leather sofa, wide-screen TV, small refrigerator and a deer head on the wall. “One couple brought their small camper for the bride to change in,” Locke adds. When not being used for a wedding, the changing room makes a great hangout for Locke, Carter and friends.
The Barn has a bathroom and dressing room. Decorated with banners from the shows in which the St. John heifers have competed, the dressing room has bar stools with farm-themed backs, a leather sofa, wide-screen TV, small refrigerator and a deer head on the wall. “One couple brought their small camper for the bride to change in,” Locke adds. When not being used for a wedding, the changing room makes a great hangout for Locke, Carter and friends.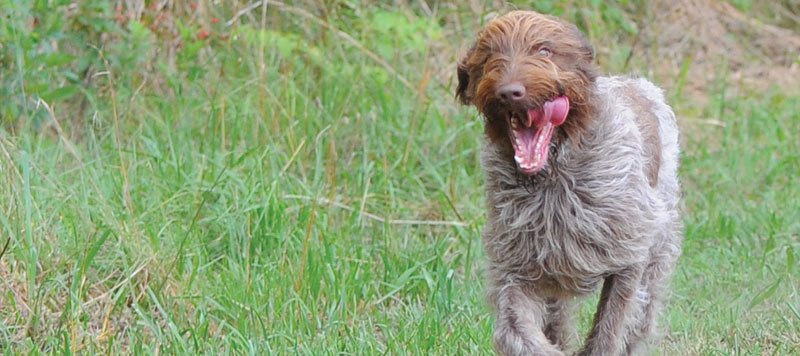
 Four-legged friend learning to help others
Four-legged friend learning to help others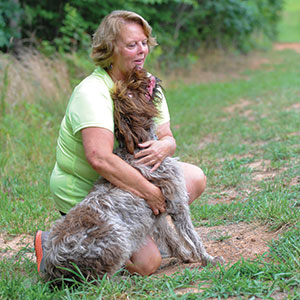 She asked about his temperament, and the man replied, “He sleeps in the bed with us. He doesn’t shed.” Then, he added, “He loves to swim. He has webbed feet.”
She asked about his temperament, and the man replied, “He sleeps in the bed with us. He doesn’t shed.” Then, he added, “He loves to swim. He has webbed feet.”