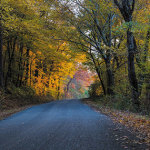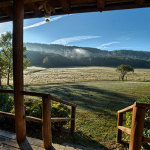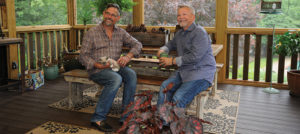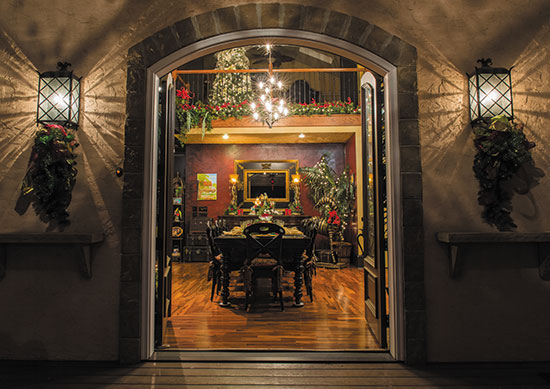
Holidays at the Capps
house a special treat
Story by Elaine Hobson Miller
Photos by Michael Callahan
When Deanna Capps and her late husband, Curtis, were planning their new house, they wanted something light and airy that would bring the outdoors inside.
Curtis didn’t have a whit of architectural training, yet designed a two-bedroom, three-and-a-half-bath home with spacious rooms that flow easily from one to another. Although Deanna has changed the function of a couple of those rooms, the design retains its original intent.
“This house floats” is the way Deanna describes it. “I like to entertain, and people can float from one room to another.”
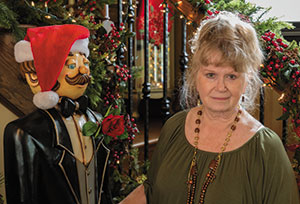 It’s difficult to describe the style of the house. With its stone steps and pillars, stucco walls, wide, wrap-around porch and clerestory windows, Craftsman cottage meets Mediterranean villa comes to mind. Deanna says she doesn’t have a theme to her decor, either. She likes to mix things up so she doesn’t get bored. That’s why some kitchen cabinets are brown, some are black. Some drawer pulls are in the shape of roosters, others are plain. Kitchen counter-tops are granite and marble in three different color combinations.
It’s difficult to describe the style of the house. With its stone steps and pillars, stucco walls, wide, wrap-around porch and clerestory windows, Craftsman cottage meets Mediterranean villa comes to mind. Deanna says she doesn’t have a theme to her decor, either. She likes to mix things up so she doesn’t get bored. That’s why some kitchen cabinets are brown, some are black. Some drawer pulls are in the shape of roosters, others are plain. Kitchen counter-tops are granite and marble in three different color combinations.
African animals are repeated, but not enough to become a theme. The great room is home to a mother elephant and her baby, an adult giraffe and a zebra. A baby giraffe guards the loft bedroom. There’s a ceiling fan with pond-frond blades in almost every room. And everywhere, on almost every wall, is Deanna’s artwork. Three-dimensional musical instruments hang over the piano in the Great Room, while landscapes, animals, angels and crosses are everywhere.
“Angels are my signature,” she says. “I started painting when my husband was sick. It kept me busy and my mind occupied on spiritual things.” Curtis Capps, who owned Royal Foods next door to the house, died in July of 2013 after a two-and-a-half-year illness.
Deanna’s right about the house floating. The great room that runs the width of the front leads into the eat-in kitchen, which leads to a hall that’s flanked by pantries the size of small bedrooms. Down that hall is the master bedroom. A series of pocket doors open the bedroom into a bath, the bath into another bedroom, and that bedroom into a back hallway that, in turn, leads to a bathroom-cum-closet and large laundry room. Of course, guests don’t wander into the master bath. But if they did, they could hold a party in that room alone.
“The master bathroom is bigger than my bedroom,” Deanna admits.
A 109-year-old grand piano dominates one side of the great room. A whimsical polyresin butler stands silently in one corner, between the powder room and the stairway leading to the loft. “He doesn’t wait on anybody, he just holds our instruments,” Deanna says, pointing to the bowed psaltery in his outstretched hands.
A long, farmhouse table separates the seating area from the music area. While the table seats 10, Deanna frequently sets up smaller tables to accommodate larger crowds. “I used to bring folks home from church for Sunday dinner, to get to know them,” she says. Her church is First United Methodist of Pell City, where Deanna is keyboardist for the contemporary service.
The seating area has a red leather couch and two matching love seats that face a stone fireplace with the television mounted into the stone above it. “We don’t have a problem with the piano at one end and TV at the other, because we don’t use both at the same time,” Deanna says.
A powder room under the stairs features a crown bowl with bamboo-style faucet and fixtures and has faux-painted walls with a ceiling of gold and gold leaves. Local artist Laura Darnell painted the twig-themed red wall behind the sideboard next to the powder room door to pick up the red in the sideboard.
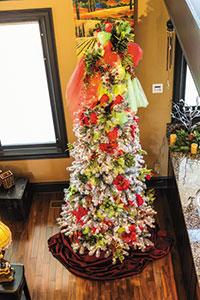 Overlooking the Great Room is a loft bedroom with twin “swing beds,” as Deanna describes them. The beds are held to the ceiling by chains, but are also attached to a wall and held up by floor posts. Sateen quilts with gold-threaded patches of bright turquoise, hot pink, blue and orange cover the beds, while a Tiffany-style lamp tops a small table at each head. A bath and closet are at the far end of the loft. “The grandchildren always loved this room,” Deanna says. “They’re 18 and 20 now, but they still use it when they come to visit.”
Overlooking the Great Room is a loft bedroom with twin “swing beds,” as Deanna describes them. The beds are held to the ceiling by chains, but are also attached to a wall and held up by floor posts. Sateen quilts with gold-threaded patches of bright turquoise, hot pink, blue and orange cover the beds, while a Tiffany-style lamp tops a small table at each head. A bath and closet are at the far end of the loft. “The grandchildren always loved this room,” Deanna says. “They’re 18 and 20 now, but they still use it when they come to visit.”
In the kitchen, pendant lights with glass prisms hang over a bar-height table. In fact, the house is full of prisms, another way of bringing light inside. “The glass in the front door was cut to reflect lights,” Deanna says. “It’s particularly beautiful at night when car lights reflect as colors. The window above the front door has prisms around its perimeter, and the kitchen blinds are silver-reflective, like metal. I can sit in my breakfast nook and see who is coming up the drive by looking in the window next to it.”
The slate flooring starts in the kitchen, then continues through the hallway and into the pantries. It’s repeated in the master bath and dressing room, the back hallway and laundry room. One of those pantries measures 10 feet by 7 feet and serves as a preparation and clean-up area when Deanna hosts dinner parties. It has an ice maker, sink, dishwasher, toaster-oven and other small appliances. “It’s like a second kitchen,” Deanna says. “The prep and clean-up can be done in here, which cuts down on the visible mess and leaves the main kitchen free for serving people.” Across the hall is the butler’s pantry, with a second refrigerator and storage for china and glassware.
The hallway leads into the master bedroom, which Deanna also uses as her office. It has a curved desk for her computer and shelves in one corner, and twin, horizontally-mounted Bogie fans Deanna never uses. “They’re strictly for looks,” she says. “I’m afraid to use them, because they aren’t balanced.”
Dominating the bedroom is the mural that covers one wall. Another creation by Laura Darnell, whose signature is Genesis. It’s a blue sky with fluffy white clouds and flying doves. Deanna’s own small painting of an angel, which is her signature, repeats the sky motif in such a way the painting melts into wall, as if they were one.
The master bathroom features not only his-and-hers sinks and vanities, but his-and-hers toilets, each in its own little marble cubicle with twig sconces. The double shower is large enough to dance in, and Deanna recently removed a leaky hot tub from one corner of the bathroom to add a walk-in tub.
Behind the bath is what Deanna calls her Pink Room. Originally a sitting room, it became Curtis’s sickroom after he suffered a stroke. Pink was Curtis’s favorite color, so after he died, Deanna moved out the hospital bed and moved in iron twin beds with pink bedspreads. The beds face an electronic keyboard where Deanna sometimes practices for Sunday morning worship in the middle of the night when she can’t sleep.
“It soothes my soul,” she says.
Behind the keyboard is the carport that the Capps screened in to become a sunroom before Curtis died so Deanna could wheel him through the French doors to enjoy the fresh air and scenery. Off the back hall is the laundry room and a former bathroom that she turned into a closet. “I needed storage space more than another bath,” she explains.
Outside, behind the screened carport, Deanna has an outbuilding that she calls her flower house. It’s where she stores seasonal decorations and silk floral arrangements, which she designs herself. She normally decorates for Christmas before Thanksgiving, and leaves the decorations up until February. Why?
“Because I enjoy them,” she says.



















































































