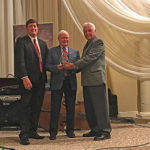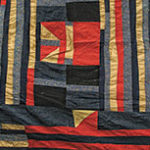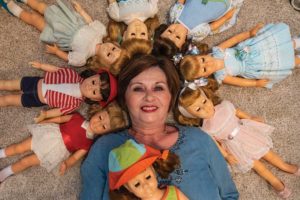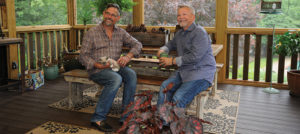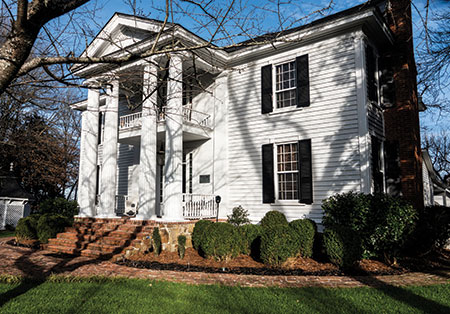

Bothwell-Embry-Campbell House a landmark with storied history
Story by Elaine Hobson Miller
Photos by Susan Wall
Several families have left their mark on Ashville’s 183-year-old Bothwell-Embry-Campbell House. The widow of the first owner obtained a license to operate a tavern within its walls. The next family raised 12 children there. An ophthalmologist reportedly used some upstairs rooms for a temporary office. His widow is rumored to have spent $60,000 on renovations to the house and grounds that included lowering the ceilings, installing an HVAC system and building a 20-by-40-foot heated, in-ground swimming pool with a waterfall.
Fortunately, the original character and dignity of the two-story frame, classic revival house, which is listed on the National Register of Historic Places, has been retained. Its four fluted, Doric columns still stand on the front veranda. The original hand-sawn clapboards still cover the outside walls, and the second-floor balcony still hangs without visible support. In the backyard is the original four-seater outhouse.
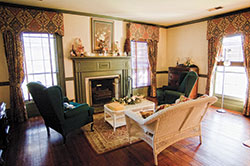 It was its stateliness as well as its history that attracted the current owners, James and Barbara Mask, to Bothwell-Embry-Campbell House. “She saw it in a real estate ad and had to have it,” James says. “She has filled it with antiques she bought at garage sales, flea markets and antique shops.” They’ve lived in the house since the spring of 2015.
It was its stateliness as well as its history that attracted the current owners, James and Barbara Mask, to Bothwell-Embry-Campbell House. “She saw it in a real estate ad and had to have it,” James says. “She has filled it with antiques she bought at garage sales, flea markets and antique shops.” They’ve lived in the house since the spring of 2015.
Built in 1835-36 by Ashville’s second physician, Dr. James J. Bothwell, the original structure contained only four rooms, two up and two down. At that time, the kitchen was in the backyard, as was customary for the period. In 1852, Dr. Bothwell added a dining room, kitchen and back porch.
After his death, Mrs. Bothwell got a license to operate a tavern in her home. In 1857, she sold all her Ashville holdings and moved to Mississippi to be near her father’s people. Her cousin, Payton Rowan, bought the house and sold it several years later to W.T. Hodges. In 1880, Hodges sold it to Judge Leroy F. Box, who gave it to his daughter, Lula, as a wedding gift when she married young Ashville attorney James E. Embry in 1882.
Soon after moving in, the Embrys added a large master bedroom downstairs and enclosed the back porch, turning it into a hallway. Their having 12 children may explain the 1917 addition of two upstairs bedrooms. That addition changed the rear roofline of the house, while maintaining the integrity of the original structure.
In 1978, Dr. Lamar M. Campbell and his wife, Rebecca, purchased the house and filled it with their own antiques. Neighbors have told James Mask that Dr. Campbell had his office and possibly an examination room at the rear of the second floor before moving his office to Springville.
After her husband’s death, Mrs. Campbell continued her extensive renovations, adding the HVAC system, the pool and pool house. During the eight years she lived there alone, she bought and sold antiques, storing them in the upstairs rooms while she lived primarily in the back of the downstairs area. It was the constant in and out of furniture that necessitated the only change the Masks have made to the upstairs.
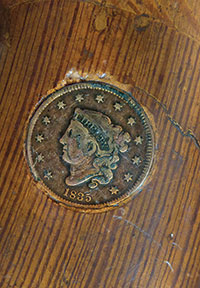 “We reworked and repainted the second-level foyer, because the walls had been skinned with the constant moving of furniture up and down the stairs,” says James. They painted and papered most of the downstairs rooms in various colors and patterns, leaving the green woodwork alone. They haven’t made any structural changes.
“We reworked and repainted the second-level foyer, because the walls had been skinned with the constant moving of furniture up and down the stairs,” says James. They painted and papered most of the downstairs rooms in various colors and patterns, leaving the green woodwork alone. They haven’t made any structural changes.
Mrs. Campbell lowered most of the downstairs ceilings to accommodate the heating and air conditioning ducts. “The house is easy to heat and cool,” James says. “It has six fireplaces, and four were converted to gas by Mrs. Campbell.” The house also has its two original chimneys made of hand-pressed brick. They serve the two upstairs and downstairs rooms in the original part of the house. In addition, the master bedroom added by the Embrys has a chimney, and the kitchen has an inside one that also served the old kitchen, according to an anonymous article on the house in the Ashville Archives and Museum’s files.
All the mantels and trim are original to the house, but Mrs. Campbell had them pulled out and refinished. Originally, the house was lighted by candles and oil lamps. Several old chandeliers have been wired for electricity.
James was amazed at how solid the house was when he bought it, considering its age. “There’s not a rotten piece of lumber in it,” he says. The framework is made of massive timbers jointed and pegged together. The foundation joists are made of hand-hewn heart pine that is notched and fitted. The four rooms of the oldest section of the house have their original heart pine floors, also fitted together with joints and pegs. Mrs. Campbell had those floors refinished, too.
The Masks have furnished the large room to the right of the downstairs foyer as a parlor, while the room to the left of the foyer is a formal dining room. In the parlor are a working Victrola and a set of records that Barbara picked up at an estate sale, and a 1930s-era radio that James bought for $15. “I bought it to restore the cabinet, but when I got it home, I discovered it actually works,” he says.
A door at the rear of the foyer leads to the back hall, master bedroom and bathroom. The bathroom is split, with a toilet in its own closet on one side of a small hall and a clawfoot tub that was in the house when the Campbells purchased it on the other.
Behind the master bedroom is a large den that has a trap door leading to a tiny, dry basement with a headroom of 5.5 feet. It’s where the heating and air conditioning unit, the hot water heater and water pipes are located. When high winds or tornadoes threaten Ashville, James keeps that trap door open. “We’ve had to go down there a time or two since we’ve lived here,” he says. Another outside door also leads to the basement.
According to one of their neighbors, there was a tunnel under the house during the War Between the States. Supposedly, slaves came and went through that tunnel, which led to the back of the property. “Sometimes they (possibly the Hodges family) hid their slaves in that tunnel, so I’m told,” says James. “They hid their livestock in Horse Pens 40.” He has been unsuccessful in finding the location of the tunnel.
The modern kitchen is the third for the house. The first was outside where the swimming pool is now, according to the Masks. The second was added by the Embrys and is now a laundry room. The formal dining room leads into the kitchen with its breakfast nook. The kitchen, in turn, leads into the laundry room.
An 1835 coin is embedded in the handrail of the staircase that leads from the foyer to the second floor. The staircase has a hand-carved curved newel post, and there is an ornamental pattern hand-carved into the stringer.
On the second floor there’s a large bedroom to the right of the foyer, with a walk-in closet behind it. “That’s my favorite,” James says, as he ushers a visitor into the bedroom. “I would choose it if we slept upstairs.” To the left of the foyer are two more bedrooms, one leading into another, with a small room at the back that may have been Dr. Campbell’s office when he moved to the house. It’s used for storage now.
Two features make the upstairs bathroom a bit quirky. First of all, it’s as large as most modern bedrooms. Second, it has an antique, galvanized metal tub smack in the middle. “Mrs. Campbell was so attached to this tub that she gave it its own room,” James jokes. It was the first tub in the house when plumbing was installed, but it isn’t connected to the water pipes now. It’s strictly for show.
At the front of the house is the upstairs porch or balcony, which has no visible means of support. It is cantilevered off the floor joists of the oldest section of the house. “People probably sat on this porch and watched the Indians ride by on their ponies, then saw Confederate soldiers march through town and then the Union soldiers,” James says. Nowadays, the traffic noise of US 231 (Fifth Avenue), which the house faces, drowns out a person’s thoughts on the porch, especially in the afternoons when Ashville schools let out.
Once upon a time, a brick driveway encircled the house, but Mrs. Campbell’s renovations chopped it up. She enclosed a porch at the back and turned it into a den, then built a sunroom over one section of the brick. Above the sunroom is a deck.
Mrs. Campbell also built the garage, which is next to the privy. The latter is divided into two spaces, one for men, the other for women. (James says the structure next to the privy is the original corncrib, but articles at the Ashville Museum and Archives call it a smokehouse.) Beyond the sunroom is the pool, with its own screened-in picnic room on one side, and a bathhouse on the other.
“We use the pool a lot,” Barbara Mask says. “Our grandkids and great-grandkids enjoy it, too.” One grandson recently used the house and grounds for his wedding and reception.
Behind the privy lies a vast expanse of lawn that includes several pecan trees. A fence encloses the nearly 4 acres of land and delineates the property line. The house and grounds encompass an entire city block.
In the front yard is the latticed well house, with its hand-carved pineapple finial. The only nails in this structure are ones used in repairs through the years. James can vouch for the purity and taste of the well water. “When I work in the yard in the summer, I often draw a cup to drink,” he says.
The Masks love the house but have put it up for sale because health issues are making it difficult to maintain it, the pool and the grounds. Their hope is that the next owners will appreciate its history as much as they do.














