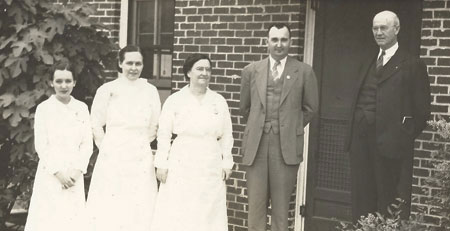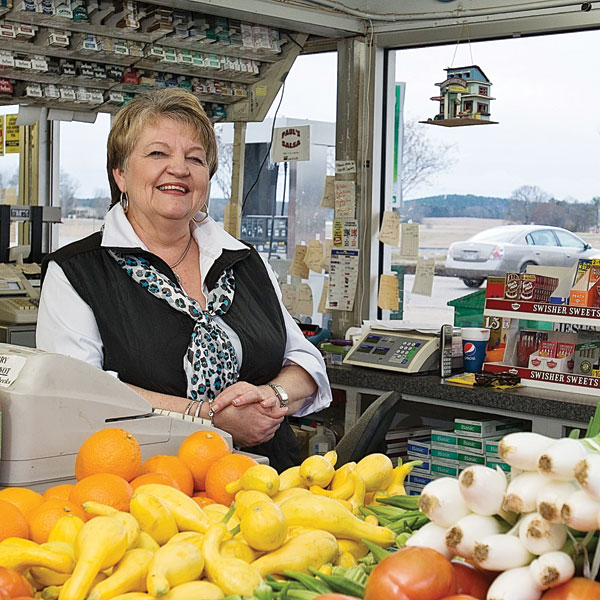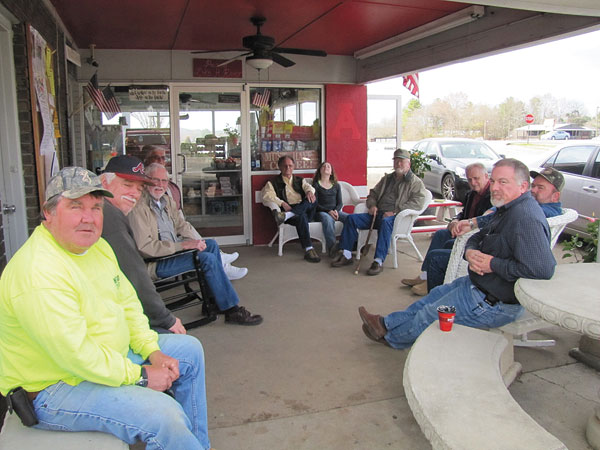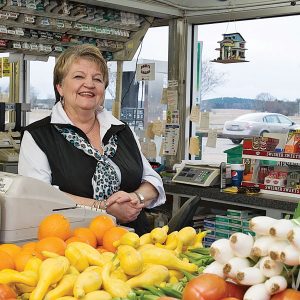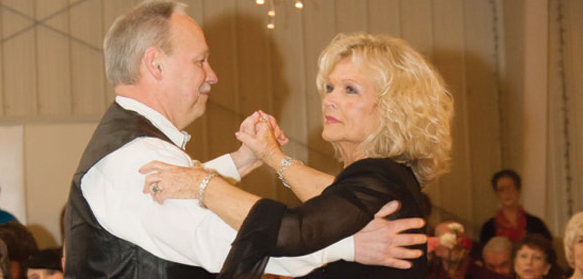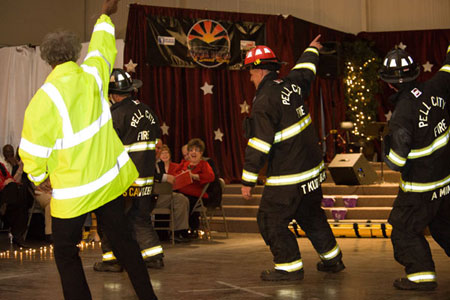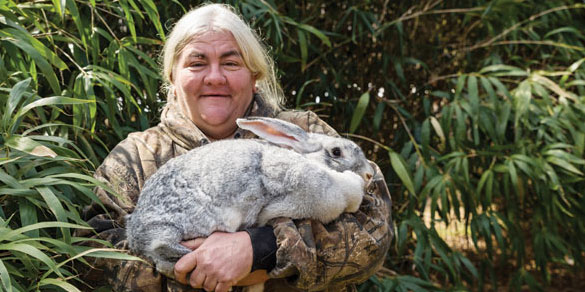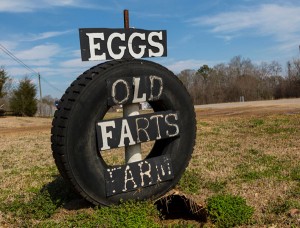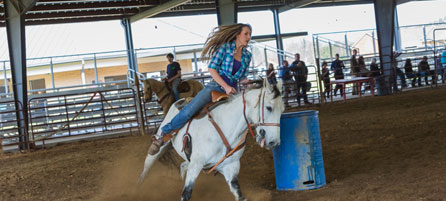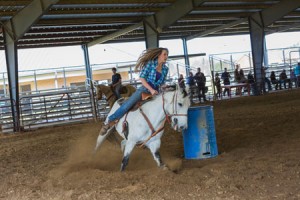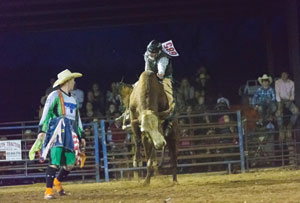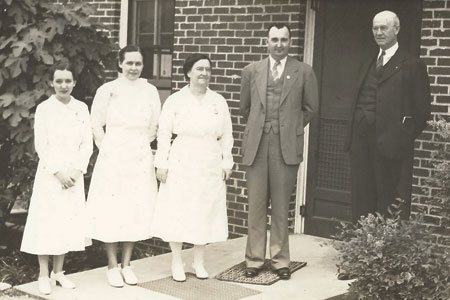
A legacy remembered
Story by Jerry Smith
Submitted photos
January 8, 1953, was a cold, rainy day. Pell City’s town physician knew he had little choice but to attend a special meeting at the county courthouse. The good doctor had discouraged this meeting, even threatened to not attend, but the city fathers prevailed. As he walked across the town square, bundled against the wind and rain, he undoubtedly reflected on events that had led to this day, and this meeting.
Born in Plantersville, Ala., in 1879, only 14 years after the Civil War, Robert Alfonzo Martin grew up on a farm and got his primary education in Dallas County public schools. After two years at Auburn, he went on to Vanderbilt University in Nashville, graduating in 1901 with a medical degree.
Excellence was in his bloodline. Both great-grandfathers had been high military officials in the Revolutionary War. The choices he made soon after graduating Vanderbilt were the beginning of an exemplary career in which he not only excelled as a physician, but also helped build Pell City into a healthy, dynamic industrial town.
Dr. Martin was an imposing man, more than 6 feet tall. He always wore a suit and had an air of natural dignity about him that engendered respect whenever he walked into a room.
According to granddaughter Nancy Jordan, “Once you entered his realm, you were his patient, someone who needed him right then. It didn’t matter if you were family, a regular patient or a total stranger. To all, he was very approachable.” Pell City restaurateur, Joe Wheeler, says Dr. Martin was “kind … very dedicated … not a man of many words … always had something good to say to you before you left his office.”
Pell City gets a new hospital
Dr. Martin came to Pell City in January of 1903, shortly after an economic downturn had decimated the newly-formed city. Sumter Cogswell had succeeded in getting it back on a positive track with the addition of Pell City Manufacturing Company. Clearly, this facility’s employees would need quality medical care — a wonderful opportunity for a young doctor of Robert Martin’s caliber.
Quoting Jordan, in her treatise in Heritage of St. Clair County, “There were no roads in those days. He had to travel by horse and buggy, sometimes even a saddle horse … to visit patients. He operated in homes when the only light was from a flickering oil lamp and was present at the birth of many babies where the only sterilization came from water heated … over logs of a hot fire.”
A local debate still simmers over whether Dr. Martin or his civic contemporary, Sumter Cogswell, had the first automobile in town, but his granddaughters insist that the doctor’s red Maxwell was first.
Jordan continues, “Dr. R.A. Martin was energetic and possessed a dream of some day being able to afford the community with better hospital facilities than existed in any comparable size community in Alabama.”
And that is exactly what he did.
In 1919, Avondale Mills bought Pell City Manufacturing, re-naming it after their home plant in Birmingham. Dr. Martin headed a new medical facility on the Avondale campus, the Gertrude Comer Hospital. It was at Comer that he met Miss Elsie Dunn, who would work with him as head of nursing services for decades, both at Comer and in the private clinics Dr. Martin later founded.
Besides being a full-time doctor and administrator for Comer Hospital, Martin was also the official medic for two railroad systems that passed through Pell City. Should a trainman or passenger become sick or injured between Anniston and Birmingham, he attended their needs, whether at Comer Hospital or on site.
Dr. Martin always made sure Avondale’s hospital had the most modern equipment and employed the latest medical techniques, a diligence he later extended to his own clinic and hospital as well.
The corner drugstore
Dr. Martin created Pell City Drug Company, which became one of America’s first Rexall franchises. His druggist, “Doctor” Stokes, worked there for more than 50 years and became a legend in his own right. It’s said that he was dressed for success when he first arrived by train, with top hat and ornate walking cane.
According to Wheeler, Doctor Stokes was the accepted “go-to” whenever Dr. Martin and his colleagues were unavailable. He compounded medicines and prescriptions from chemicals stored in brown jars and bottles in his pharmacy. And his chemist skills weren’t limited to human beings. Wheeler recalls telling Doctor Stokes about his coon hound’s tender feet. Stokes concocted a soaking solution of glycerin and rose water that fixed the pooch right up.
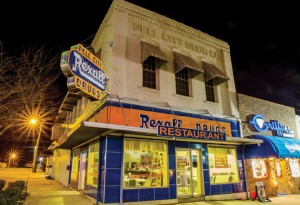 Dr. Martin also operated Pell City’s Greyhound franchise as well as the local Western Union telegraph office from the drugstore. During World War II, many of those telegrams brought despair to families of lost soldiers, but the present store owner, Gerald Ensley, also recalls the joy of hearing that his father was coming home from overseas.
Dr. Martin also operated Pell City’s Greyhound franchise as well as the local Western Union telegraph office from the drugstore. During World War II, many of those telegrams brought despair to families of lost soldiers, but the present store owner, Gerald Ensley, also recalls the joy of hearing that his father was coming home from overseas.
Ensley says Dr. Martin’s store sold a little of everything, “a lot like Walmart.” Besides prescription drugs and a soda fountain and lunch counter, they also handled most anything from bicycles to school books. Like two other drugstores in that same city block, they had curb hops to ensure the best of service.
Ensley relates that Pell City Drugs would take gift orders for special occasions, such as Christmas, purchase the goods in quantity at wholesale markets, and store them for customer pickup at a warehouse. Like many other rural professionals of the day, Dr. Martin often accepted barter in lieu of money, especially during the Depression.
When Avondale Mills closed Comer Hospital in 1931, he shifted his entire practice to a temporary clinic upstairs over his drugstore while construction proceeded on his new hospital, next door. This clinic had six beds, an examination room and an operating room.
According to Ensley, the upstairs clinic had two dumbwaiter systems — one for transporting food and medical supplies from the drugstore for patients and the other for soiled laundry. The clinic had the building’s only indoor restrooms. Drugstore patrons used an outhouse on the alley.
The clinic’s floor space still exists today, hosting lawyers and other tenants. Its fine hardwood floors and embossed tin-plate ceilings reflect earlier days, when décor was simple but durable and well-crafted.
Heated by coal stoves in winter, the clinic was well-lighted by large windows which provided cooling breezes during the summer. Dr. Martin’s capable staff were always just a few steps away. Indeed, Dr. Martin, himself, might answer your call, as he practically lived in his infirmaries. Even though this was a temporary clinic, the operating room was very well equipped, albeit located an uncomfortably short distance from patient rooms.
Martin Hospital
Dr. Martin had a grand vision for his new hospital. He would build it to his own specifications, operate it as he saw proper, and do it all without outside funding. He applied for no grants, nor was he willing to allow his new facility to become part of any medical organization. In that respect and many others, his hospital stood alone.
The new building was constructed directly behind Pell City Drugs, in an area now occupied by law offices. Originally named Pell City Infirmary, it opened in 1933. More space was added through the years until, in 1941, it boasted 42 beds and the finest operating room of any small-city hospital in Alabama.
Nancy Jordan states that her grandfather was constantly attending the best medical schools, getting postgraduate certificates from Johns Hopkins, Mayo Clinic, New York Polyclinic and Harvard Medical School, all to insure that his facility would be second to none and his patients would get only the finest care. To quote Jordan, “His search for knowledge in his chosen field was unceasing.”
He was also blessed with a competent staff, including Dr. Stitts and the irrepressible Miss Dunn, whom Ensley fondly characterizes as “the bossiest person he ever knew.” Joe Wheeler’s aunt, Alma Ruth Manning, was also a nurse at Martin Hospital.
Nurses were often hired without credentials, trained at the hospital, then sent to school for their nursing degrees. At first there was a nurses’ quarters on the second floor of the hospital. They eventually moved into a nearby house that had been converted to a dormitory. There were several young doctors who worked out an internship at his hospital, then went away to form successful practices of their own.
Dr. Martin’s associates were quite serious about their work, but also knew how to enjoy their off-days. Several local folks recall three nurses who rode around town in a red Renault Amphicar, an amphibious vehicle designed for both road and water travel. The car had a propeller in back and was steered using the front wheels while afloat. They would drive up to a boat launch, then plunge right off into the lake in front of awed onlookers. Jordan’s sister, Carolyn Hall, says Nurse Speaker bought this unique auto to reach her home on land that had become an island after Logan Martin was impounded.
The Martins eventually built a fine new brick home on Oak Ridge. Miss Dunn moved into their old downtown residence. But once his hospital was established, Dr. Martin hardly ever went home, choosing instead to live in a small suite at the hospital, making himself available at all times for the inevitable emergencies.
Nancy and Carolyn recall visiting him there at least once a week to bring fresh clothes and pick up household money for Mrs. Martin. Young Wheeler ran lots of errands for the Martins, from delivering groceries to their home and the hospital, to helping Mrs. Martin with various yard and household chores. He says he loved working for her because she was a very sweet lady who always gave him $5 for whatever he did. In those days, that was a princely sum for a youngster.
At age nine, Gerald Ensley peddled farm-raised victuals such as blackberries, greens, corn and peas to the hospital. Dr. Martin had a way of involving everyone in the community in his work. Ensley says, “… Dr. Martin knew everybody in town by their first name — their momma and daddy, grandparents, and all their children.”
St. Clair County abounds with people who were treated by Dr. Martin at his hospitals. Ensley recalls when everyone in his family had been bitten by a rabid dog and were administered a long series of painful shots in the belly by Dr. Martin. Wheeler once got a rusty nail stuck completely through his left eyeball. Dr. Martin used his uncommon surgical expertise to repair the damage. Joe still has perfect sight in that eye today, some 60 years later.
Family was no stranger to the clinic. Dr. Martin removed ruptured appendices from both young granddaughters, Nancy and Carolyn, within three days of each other. Nancy says, “Family didn’t matter. Once you entered his office as a patient, that’s exactly what you became until it was all over.”
Birthin’ babies
Of all the services performed by Dr. Martin and his staff, obstetrics was near the top of the list. According to Nancy, more than 10,000 babies were delivered by her grandfather, including her and Carolyn. When his daughter, Mary Ruth Kincaid, was about to deliver Carolyn, Dr. Martin asked whom she wanted to perform the delivery. “Why you, of course, …” was her reply. Anyone else was unthinkable. In fact, he had also delivered their mother, Mary Ruth.
Local resident Garland Davis often reminisces over a 1938 photo of his mother, Lily Mae Davis, holding him and his twin brother, Harland, with sister Elsie Mae. Harland and Garland were the first twins born in the new Martin Hospital, an event which made the Birmingham News.
The Davis children are also featured on a large period photo of about 30 “Dr. Martin babies” and their mothers, standing in front of Martin Hospital. At one time, the number of babies he delivered exceeded the population of Pell City.
Citizen R.A. Martin
A truly tireless and dedicated doctor and medical administrator, Martin was also a model citizen. According to Jordan, he belonged to the Ben M. Jacobs Masonic Lodge, Zamora Shrine, Woodmen of the World, American Medical Association, World Medical Association, St. Clair Medical Society, Civitans and First Christian Church.
In Heritage of St. Clair County, Jordan adds, “Aside from his medical practice, Dr. Martin was very much interested in the future of his beloved Pell City. He took an active and leading part in all civic enterprises, was instrumental in the development of this community and gave freely of his time and money in every project designed for the up-building and betterment of his hometown.”
Dr. Martin invested heavily in land purchases, both locally and out-of-state, eventually owning hundreds of acres of prime land in and around Pell City. These holdings included the town’s main cemetery, which he owned until his death in 1954. Today, the grand Martin/Kincaid mausoleum looks down upon his former domain from the cemetery’s highest hilltop.
Most older Pell Citizens know that Comer Avenue was once the right of way for a railroad that joined the Seaboard in Coal City with other rail lines in Pell City. What is not generally known is what happened to all those tracks, crossties and other rail hardware that had to be removed to convert Comer into a road. Always the entrepreneur, Dr. Martin bought all this salvage, had it dug up, and sold it as scrap metal.
Dr. Martin Day
Steeling himself for this dreaded meeting, the doctor squared his shoulders, straightened his tie, and walked boldly into the meeting chambers …
On Jan. 8, 1953, the Pell City Chamber of Commerce hosted a gala event known as DR. MARTIN DAY, to honor one of its finest, most influential citizens. This was exactly 50 years after he had first hung out his shingle in 1903.
Literally everyone was invited. Planned months in advance, the Chamber had made provisions for a parade with local bands and outdoor viewing stands, much like today’s Block Party. Thousands were projected to attend, but nature threw a curve ball of torrential rains on the chosen day, so only hundreds actually participated.
Local businesses closed for the day, and the little county courthouse was jammed with admirers, many of whom had been delivered by the good doctor. Speakers included Hugh Comer, chairman of the board at Avondale Mills; Dr. Charles N. Carraway, who was his former roommate at Vanderbilt and founder of Carraway Methodist Hospital in Birmingham; and a host of mayors and other dignitaries from as far away as Birmingham and Guntersville. Among those by his side were his beloved wife Mary Gee (Campbell) Martin, and the indomitable Miss Dunn.
A legend passes
In early 1954, Dr. Martin was diagnosed with coronary thrombosis and taken in a Kilgroe ambulance to the famed Ochsner Clinic in New Orleans, where he succumbed on July 10, just 12 days shy of his 75th birthday.
Jordan describes his funeral in Heritage of St. Clair County: “Business was at a standstill. … Close to 1,500 people came to pay a last tribute to him as his body lay in state at a local funeral home. … Hundreds came to the Methodist Church for the funeral, (and) followed him to his grave in spontaneous and impulsive outbursts of love and affection for this tall, handsome man who had served them not only as doctor, but as a friend and advisor for more than half a century.” She adds that, because of the huge crowd, his service had to be broadcast on speakers outside the church.
Sometime after his passing, the main north/south thoroughfare in Pell City was renamed R.A. Martin Street. But perhaps his finest epitaph is found on the silver chalice he was given in the year previous, on Dr. Martin Day :
IN HONOR OF DR. R.A. MARTIN, A DISTINGUISHED AND PROGRESSIVE CITIZEN, AND ABLE PHYSICIAN AND SURGEON, A BENEFACTOR OF THE UNFORTUNATE AND UNDERPRIVILEGED, COMMEMORATING FIFTY YEARS OF SERVICE.
 Fishing phenom continues winning ways
Fishing phenom continues winning ways











