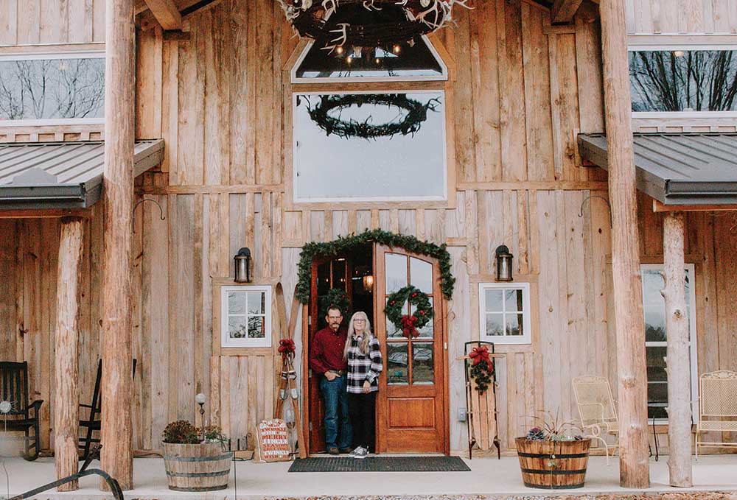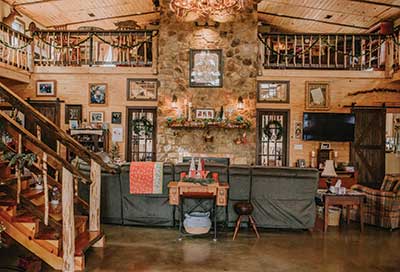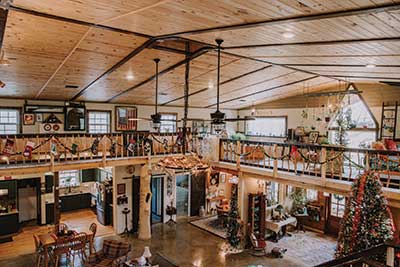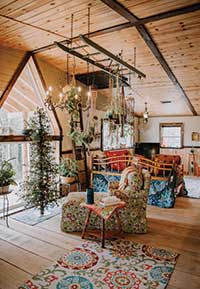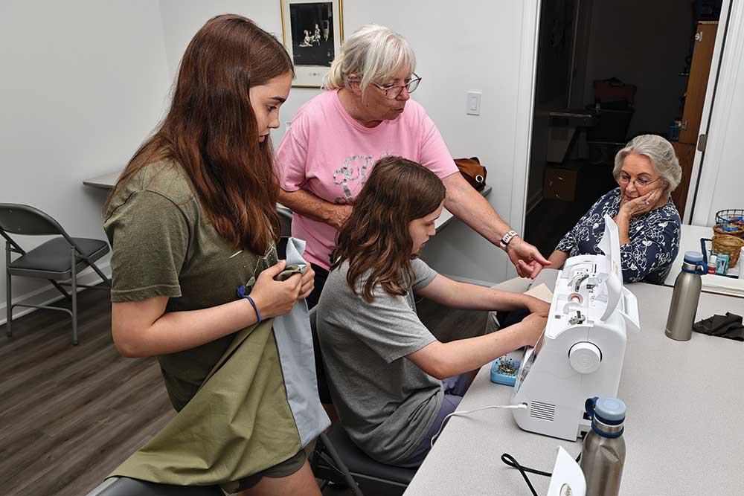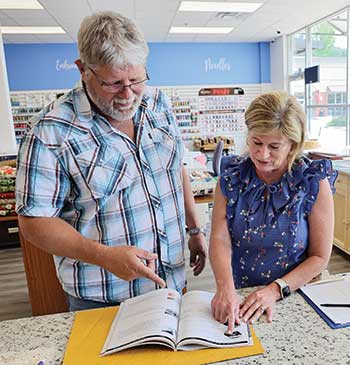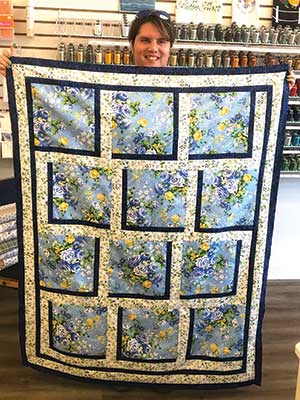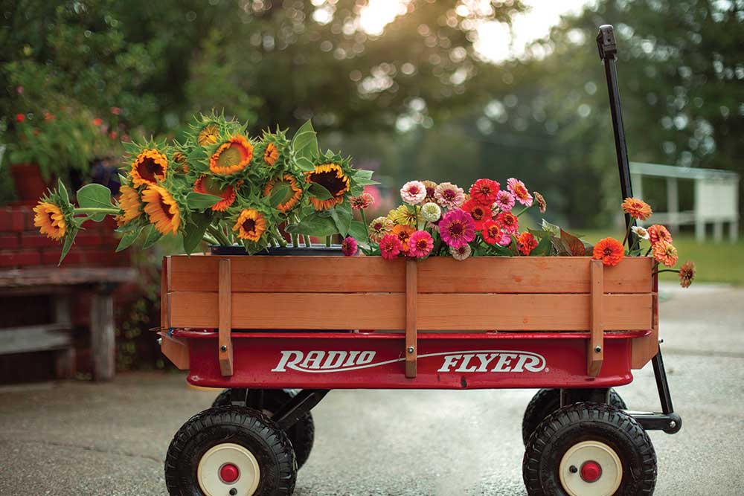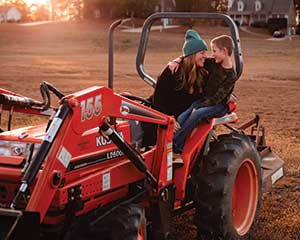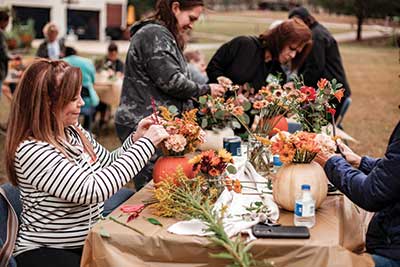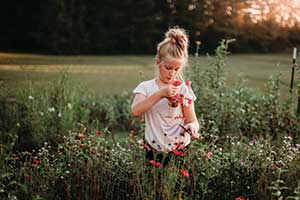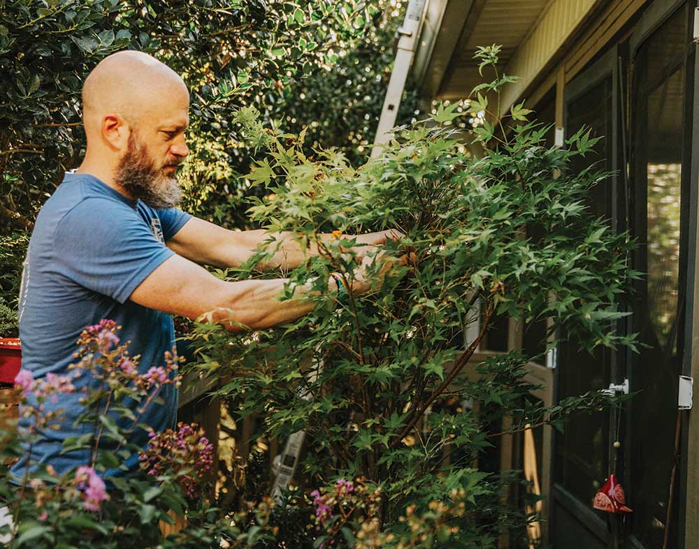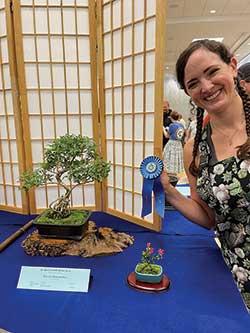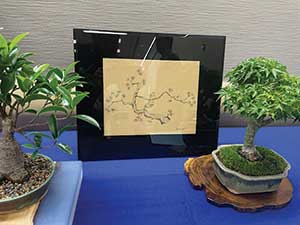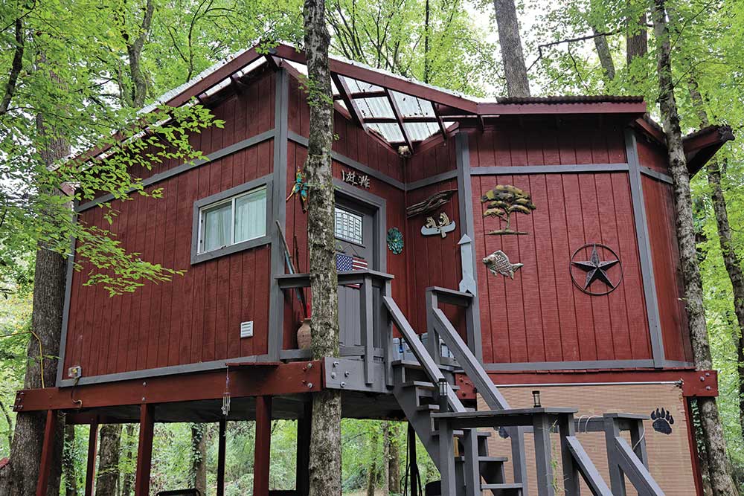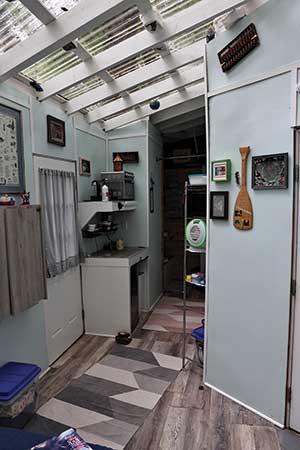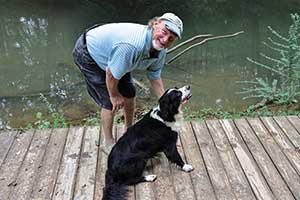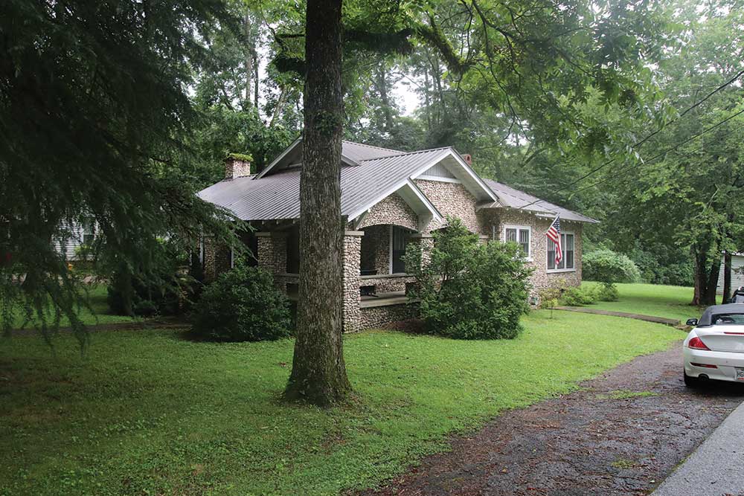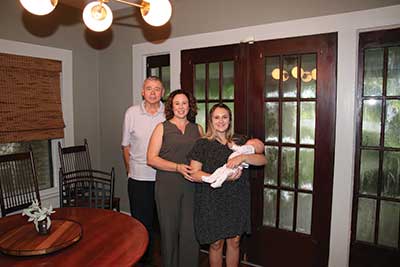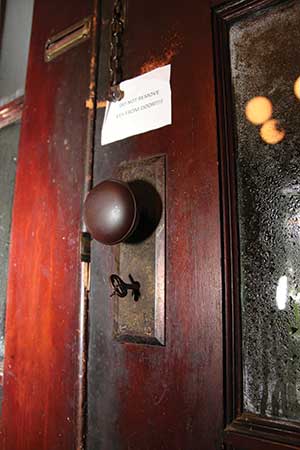And it’s all built by hand
Story by Elaine Hobson Miller
Photos by Mackenzie Free
and Elaine Hobson Miller
What has 6,000 square feet, 185 hand-carved spindles and posts, 51 windows, 15 doors and is made of rustic pine and cedar? The barndominium on Alabama Highway 23 North built by Jeff and Shelley Main, that’s what.
“Barndomimiums are pretty big up North, I think because of all the dairy barns there,” says Jeff Main, architect and chief builder of the local project. “They’ll convert some, especially ‘bank barns’ (two-story structures built into a hill or bank) which usually have two or three cupolas on top. But they also build some new ones.”
It so happens that Jeff and Shelley are from “up North,” where they had a 1,200-square-foot home in Mercersburg, Pennsylvania, a rural borough in the South-Central part of the state. For 42 years, Shelley worked in nearby Hagerstown, Maryland, for a metal fabrication plant owned by David McCain. David is from Ashville, and the city’s McCain Memorial Library is named in honor of his family.
McCain retired a few years ago and sold his business, then the new owners retired Shelley. “He invited Jeff down to turkey hunt,” she says. “Both of us came for turkey season two years in a row. Then COVID hit.”
For three months during the spring of 2020, the Mains lived in an apartment inside McCain’s barn across the lake. They fell in love with Ashville, McCain offered to sell them some property, and the couple picked the one on Highway 23 because of its lake view.
The house is a testament to the environmentalist phrase, “Reclaim,
Recycle, Reuse.” From the pine timber that forms the superstructure to the stones in the chimney, plus floors, steps and walls between, most of the materials used to build the house came either from the McCains’ Ashville property, the Mains’ property in Pennsylvania, and some material from the property where Shelley was employed.
They built their barndominium from pine logs furnished and sawn by Corey Young of Blue Mountain Sawmill on nearby Country Road 31. The stones and brick in the foyer and the bricks outlining the fireplace in the Great Room came from the foundation of an old shed and chimney left on their property. The Mains had to clear an acre of bamboo and brush just to get to the well and the shed behind it. There’s still quite a bit of bamboo at the edge of their “yard” to be cut down.
“Corey cut the timbers and the wide-pine planks for the upstairs floors, and I planed them,” says Jeff. “The live-edge steps leading to the upper level are made from weeping cherry trees from our yard in Pennsylvania, while those that are not live-edge are from the metal plant’s property in Maryland.”
Jeff, Shelley and some friends hand-stripped the wood for each stair step and the railing around the loft, including each of the 185 bannisters. Inside walls across the front of the house are made of reclaimed barn wood that had been stacked and stored for many years in a former dairy barn nearby. “We brought it home, and we pressure-washed it, bleached it, got the old paint off, then pressure-washed it again,” Shelley says. They bought the sliding barn-style doors in the house, but she also stained those.
Although he did a very rough sketch of the front of the house initially, Jeff says he really didn’t draw any formal plans. “It was all in my head,” he says. “My wife was very supportive. She didn’t know from one day to another what I had in mind or what I’d be doing.” Semi-retired as a ski resort mountain operations manager (he still works at a resort in Pennsylvania two weeks each month during the winter), he had the tools and the skills needed for construction. “We talked about it for years,” Jeff says. “But what we talked about was not what we wound up with. Normally, barndominiums are only one floor. We have a balcony all the way around the inside.”
“He told me the kitchen will be here, the bedrooms there, but other than that, I really didn’t have any idea of what he was going to do,” says Shelley, who, after 32 years of marriage, has learned to trust Jeff’s instincts. “I wasn’t sure about the front (inside), but it worked out for a dining room.”
The inviting front porch is filled with rocking chairs, plants and a swing. It leads into a small foyer, with the dining area to one side. The Great Room, its measurements of 40 x 40-feet – defining the word “great” – is flanked by three bedrooms and three-and-a-half baths, a kitchen, pantry and dining room. There’s an entryway at the front and a breezeway at the back that is really more of a breezy room than a breezeway. “I got the breezeway idea from the Looney House (historic home of dogtrot design), but that one went all the way through, front to back,” Jeff says. “I couldn’t talk her into that.”
Jeff made the two chandeliers, one on the front porch, and the other in the center peak of the Great Room ceiling. They are wagon-wheel styled and covered in deer antlers he found in the woods of Pennsylvania. The inside of the 37-foot tall chimney is hollow, with a metal flue and a ladder for accessing the inside of the chimney.
Downstairs floors are poured concrete. “The fireplace is a see-through, so you can see it from the breezeway behind it,” Jeff says. “We had the concrete work and fireplace contracted out.” They purchased the wood for the tongue-in-groove ceiling and the planks for the walls flanking it, but Shelley cut it, and Jeff installed it.
On one side of the Great Room is the kitchen, which features granite countertops, a brick backsplash, dark-green painted pine cabinets made by Joe Dickert of Big Rock Cabinet and Woodworks just up the road, a gas cooktop and two electric wall ovens. Next to that, on the outside wall, is a walk-in pantry lined with shelves on one side and a countertop on the other that has a small sink, coffee pot and microwave oven.
The wide-plank pine floors in the kitchen, like those upstairs, are 1 x 12s.“I’m going to build an island with another sink in it between the kitchen and Great Room,” Jeff says.
A guest bedroom suite also occupies a portion of that side of the house. Its walls painted gray, it features a stone sink with a slate backsplash and slate above the shower walls. The Master Suite and another bedroom and bath are on the opposite side of the Great Room. The Master Bedroom features a 12 x 12-foot cedar-lined walk-in closet that has its own furniture. The cedar came from fallen trees on the Ashville property. The closet has its own chest-of-drawers, dresser and some built-in shelving and storage.
The bedroom has yellow walls, and floorsthat Shelley stained, sanded, painted and sanded again to look like a white wash. Furnishings include a king size bed and a 4 x 8-foot mirror. In the adjoining bathroom, gray pebbles line the walls above the shower stall and create a backsplash behind the double sinks and granite countertops.
Shelley likes to make mobiles from shells and beads and “twisted sticks” from hand-sanded twigs she decorates with yarn and beads. She has her own craft room next to the breezeway. “This is my room,” she says. “That’s my son, two grands and three great-grands,” she adds, pointing to pictures on her walls and counters.
The house has two small, separate garages flanking the breezeway and craft room. There’s a storm shelter under one of them and a side porch off that garage that will eventually connect with the wide front porch. Standing on that side porch after a rain, you can barely hear yourself talk over the noise of the frogs and crickets. “They get really loud when it’s (weather) wet,” Shelley says.
Upstairs are his-and-hers seating areas that are bigger than their modest home in Pennsylvania. Hers, at the front end and overlooking the lake, is 15 x 40-feet, while his, measuring 20 x 40-feet, is at the back end. Walkways down each side of the loft connect the ends.
Her area features plants and what-nots on wide windowsills and picture windows overlooking the front porch, and two seating areas. One area has chairs and a daybed facing each other, along with a small television.
The other has a chaise lounge facing the front windows, which are stacked, with the 60 x 60-inch version across the bottom and the 72 x 60-inch on the top. The latter is in a V-shape pointed toward the sky. An old quilt made by Shelley’s great-uncle hangs on the nearest loft rail, and one of Shelley’s twisted sticks rests atop the rail.
The walkways between the his-and-hers spaces display family treasures, such as WWI and WWII paraphernalia from both Shelley and Jeff’s dad and one granddad, including an Army jacket, rifle and two American flags.
At the back end of the loft is Jeff’s area, his “man cave,” as Shelley calls it. One side has large leather couches from their home in Pennsylvania, a bookcase displaying his collection of toy Hess trucks, and oodles of stuffed wildlife, most of which he killed himself. There are deer heads, turkeys, a coyote and a bobcat that was hit by a car on the road next to their house. The couches are on one side of the man-cave, a log futon and matching chair on the other, along with more display cases.
“We brought most of the furniture with us from Pennsylvania,” Shelley says. “A lot is family furniture, like the pedestal table in the dining room and the small, drop-leaf table in the Great Room that was my great-granddad’s.”
The china cabinet near the chimney displays glassware, jewelry, old gloves and other treasures that belonged to her great-grandmother.
All 6,000 square feet are cooled by a seven-ton air conditioner and heated by the fireplace and four mini-splits scattered about the rooms. Shelley admits the master suite is a bit chilly at times, though. She estimates they have about $200,000 to $220,000 wrapped up in materials, while Jeff believes that he probably saved about $300,000 by doing most of the labor himself. Shelley’s favorite feature of the house is its open, airy feeling, while Jeff most enjoys the fireplace.
In addition to the kitchen island, he has yet to finish the outside of the barndominium. This Spring, he plans to stain the outside walls a dark colonial gray.
So, what will they do when they are finally finished?
“It’ll probably never be finished,” Jeff says. Shelley just smiles.














