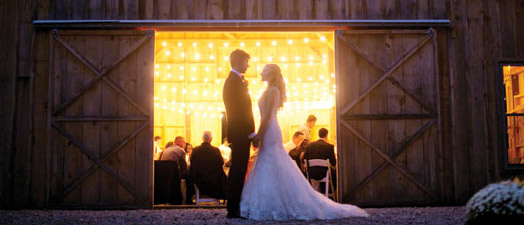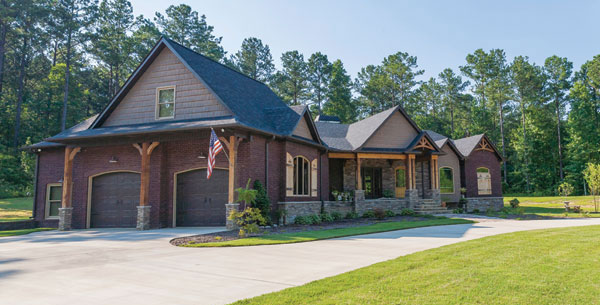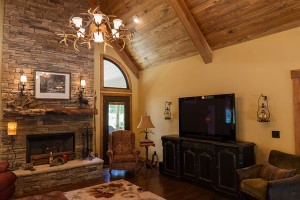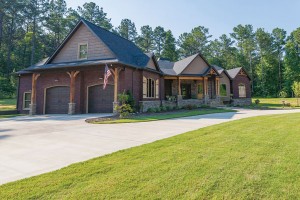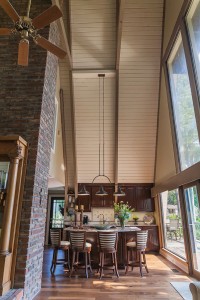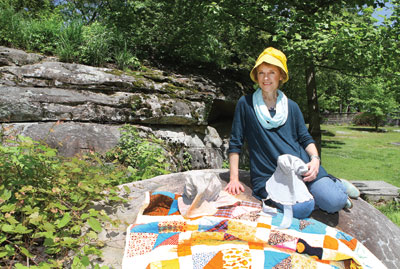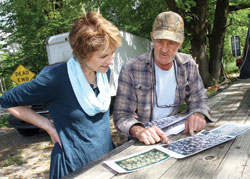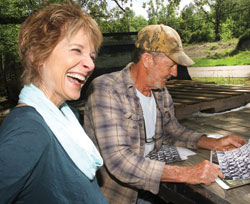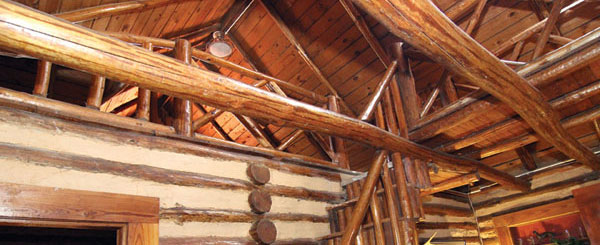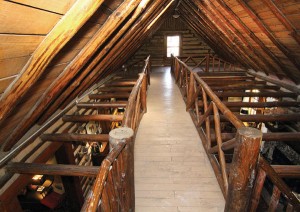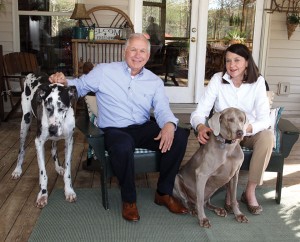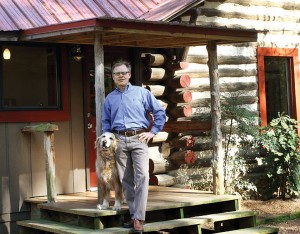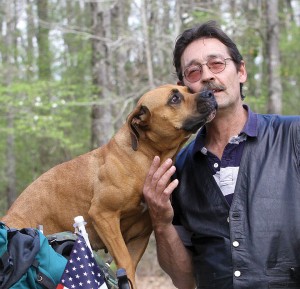A beautiful place for the Big Day
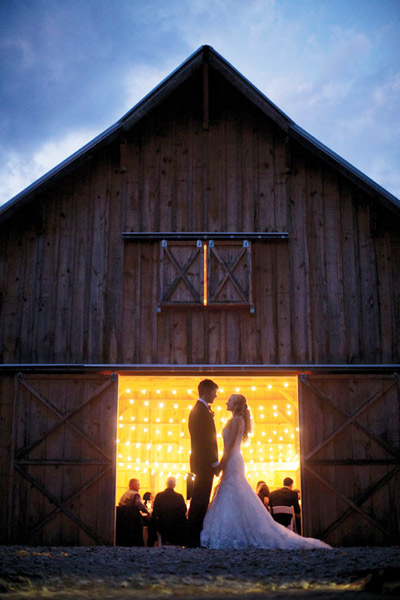
Story by Tina Tidmore and Carol Pappas
Photos by Mike Callahan and Jessica Messer, J. Messer Photography
Weddings and farms may seem like an unlikely union, but Joe and Deloma Walters hope brides and grooms-to-be will find them their perfect match.
On their 400-acre, second-generation family farm just outside Ragland, couples are now saying, “I do” against the backdrop of a picturesque green hayfield and arbor overlooking the gently flowing waters of the Coosa River. And a huge, rustic barn — all built just for them — has become the ideal place for weddings large and small.
The drive from the main road meanders around the farm’s pastures. Black cows wander about in the openness, unfazed, as if they don’t mind sharing the scenery. Pass by the old barn, through the woods, and there it is — the wedding barn. “Guests say the drive in is like an adventure,” Deloma shared.
It has been quite a journey for Joe and Deloma, too. Walters Farms opened as a wedding venue in April, breathing new life into their family farm where cotton once reigned.
They needed a way to supplement the farm’s income to be able to maintain the sprawling acreage. Transforming it into a wedding-event venue was an idea inspired by a caterer friend of Deloma’s.
It was Deloma’s idea to build a wedding barn, and in time, her husband came to see how wedding bells, beautiful country scenery and mooing cows might make a successful combination.
“We hope that will be the drawing card — the novelty of it,” said Deloma.
So, with their savings, a loan and an entrepreneurial spirit, the Walters built a wedding and events barn that is drawing couples from near and far. “Our goal was to build a true barn,” said Deloma, explaining why she is allowing it to weather naturally. They started with 19th-century styles and emerged with exactly what she had imagined. With 2,880 square feet of floor space and 29-foot ceilings, festive celebrations past and future are easy to imagine.
“We can accommodate 1,000 people here, easy,” she said, pointing to a 10-acre field below situated along the Walters’ impressive one mile of Coosa River waterfront.
It seems fitting that the first wedding to be held at the family farm bought in 1945 by Joe’s parents, J.B. and Catherine Walters, and his uncle, Clyde Green, was family. The wedding of son Scotty and fiancé Nicole was the inaugural ceremony and celebration.
They chose April 27 as their wedding date, which stemmed from how the couple met. Scotty had bought a home in Pell City that was damaged by one of the deadly tornadoes that ripped through the historic district on April 27, 2011. And the restoration of it played a key role in bringing the couple together.
It was the prospect of that wedding that hastened the Walters’ timeline for their new venture. “It was coincidental that our son had recently gotten engaged and shared that he wanted to get married on the farm,” Deloma recalled. “Originally, they were considering a tent, but after we decided to go forward with building the barn, we did it with a vengeance when we realized that we would be able to have it finished or very close to finished in time for their wedding. Once we told them, then we really had to push.”
Since the first Walters Farms wedding, they have been marketing the business through a website, a Facebook page and a booth at the Southern Bridal Show. But Deloma said most of their bookings come from references from satisfied customers.
In October, UAB School of Medicine students Katie Marchiony and Bryce Hunt had their wedding at Walters Farms. Katie had two prerequisites for her wedding venue, according to her mother, Mazie Marchiony. She wanted a pretty, outdoor setting, and, she wanted to get married within four months.
Her criteria considerably narrowed the options in central Alabama. But someone at the hospital had attended a previous wedding at Walters Farms and told Hunt about it.
“She’s bent over backwards to assist and offer suggestions,” the busy mother-of-the bride said about Deloma, just days before the wedding. “It is so well done — spared no detail — and everything is landscaped.”
Marchiony said the contract was very thorough, so she knew exactly what she was getting.
Another advantage to Walters Farms, compared to another outdoor venue the Marchionys considered, is that the barn provides protection in case it rains on that all-important day.
For Katie and Bryce, the weather on Oct. 19 was as perfect as the venue they chose. Framed by an enormous arbor made of bent twigs and vines, they exchanged vows in the field atop the river bank overlooking the water. Guests filled white chairs lining each side of the natural, green-grass aisle and the hint of a seasonal change in color came from the towering trees all around them.
At dusk, the barn illuminated the nighttime sky with miniature lights strung inside and out. Round tables draped with white tablecloths and an eye-pleasing buffet welcomed guests to an experience they won’t soon forget.
Deloma said weddings at Walters Farms already have run the gamut of styles. From short pants to black tie, from cowboy boots to flip flops, the barn’s comfortable and relaxed atmosphere lends itself to any type of fashion and affair.
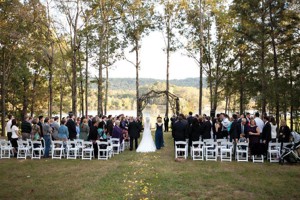 “We love the farm anyway, but we feel a special sense of joy each time the barn doors open to reveal a new bride as she walks down the rock steps toward the arbor overlooking the river,” Deloma said. “It is a special place for us, and to be able to share it with others on such an important day is extremely rewarding.”
“We love the farm anyway, but we feel a special sense of joy each time the barn doors open to reveal a new bride as she walks down the rock steps toward the arbor overlooking the river,” Deloma said. “It is a special place for us, and to be able to share it with others on such an important day is extremely rewarding.”
It has become a new day for this farming relic. The older generation gradually passed away. Catherine Walters died in 1996, followed by Joe’s father in 2011. In the early 2000s, the farm had gone into disrepair with weeds and broken fences, but in 2003, Joe set his sights on bringing it back to a functioning farm.
It may not be what he envisioned back then, nor what Catherine and J.B. might have had in mind when they bought it just after World War II. But the new memories he and Deloma are helping couples create are as special as the place itself. “I think we have created the most unique wedding venue in all of central Alabama,” Deloma said, “and it is just going to get better as we add amenities.”
She calls Walters Farms a labor of love — “just as it was for Catherine and J.B.”
Special thanks to Jessica Messer and
J. Messer Photography, jessicamesser.com











