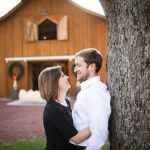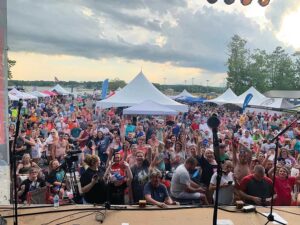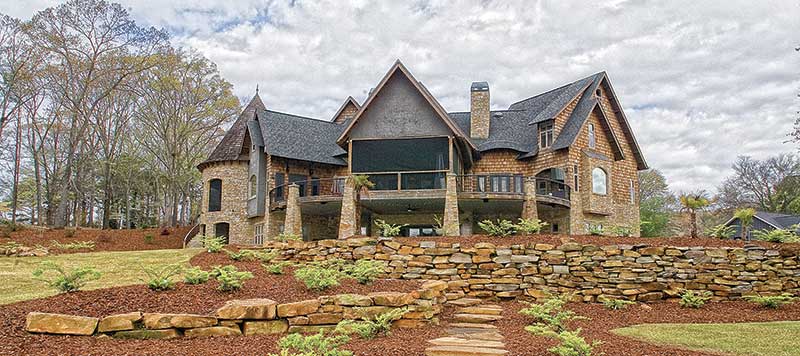
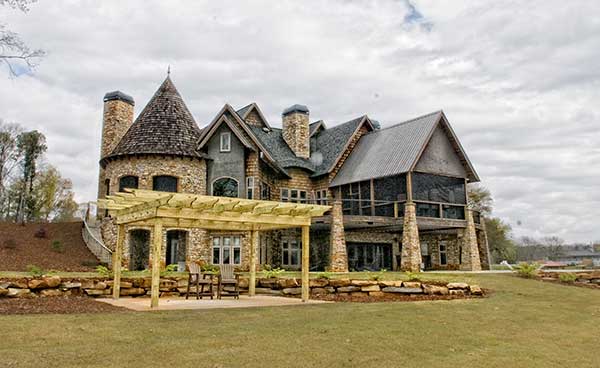
Sunset views, family, unique ideas anchor palatial home
Story by Jackie Romine Walburn
Photos by Susan Wall
Building their home on Logan Martin Lake was a long-planned labor of love for Lori and Dave Elmore, who combined construction expertise, years of planning and distinctive ideas to create a one-of-a-kind home.
With a Rustic French style that mixes wood, stone and black angle iron, the 14,000 square foot home sits on 1.5 acres on the shore of Logan Martin Lake – next door to Lori’s parents and on the water where they’d always wanted to live.
Dave, a builder and owner of Crossings General Contracting, and Lori, an accountant, say planning, documentation and communication helped them work on the project together with ease. Inspired doses of design and do-it-yourself artistry also create a home with distinctive touches in every room and innovations throughout.
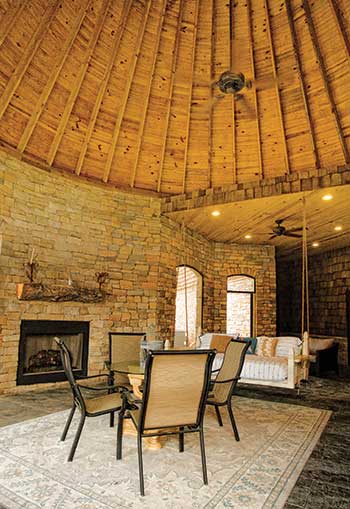 “Compiling ideas was somewhat a labor of love,” says Dave, who was the contractor for the building process that stretched to three years, from planning to move-in in mid-October of 2017. The building of their first home after 11 years together brought to life long-saved ideas. “Yes, there was a wish list,” Dave smiles, “and she got all of it.”
“Compiling ideas was somewhat a labor of love,” says Dave, who was the contractor for the building process that stretched to three years, from planning to move-in in mid-October of 2017. The building of their first home after 11 years together brought to life long-saved ideas. “Yes, there was a wish list,” Dave smiles, “and she got all of it.”
Arched entrances, hand-fluted columns, white pine floors, black iron railings plus spruce ceilings and accent walls tie together the home’s four floors of living space. The home is highlighted by three rock fireplaces, casement windows and multiple outdoor living spaces, including a towering “witches hat” screened area with an outdoor kitchen.
“We were very hands-on with the finishes,” Dave said. With similar tastes, a long-considered wish list and determination to make each room unique, the couple worked together to craft homemade and handmade solutions and features throughout the home.
The home was purposely planned with nine bedrooms and 12 bathrooms to accommodate their five grown children and their eventual families, friends and extended family.
“We both grew up close to our families,” says Lori, “and we love the idea of having a central location for everyone to gather.”
One of the first have-to-haves on the design list was the placement of the kitchen’s cooktop to face southwest for great sunset views through the dining area’s large windows. The views and other perks of lake life, plus living next to her parents, retired Alabama Power Company President Elmer Harris and his wife, Glenda, make the location ideal for the Elmores.
The exterior of rock and wood has seven gables and cedar shake roofing. The main floor entranceway leads to a great room with a tall rock fireplace and towering windows allowing for the first of many views of the lake and entrance to one of several outdoor living areas. A rock archway leads to a custom kitchen with a copper farmhouse sink, made-from scratch kitchen cabinets with antique and Flor de les accents.
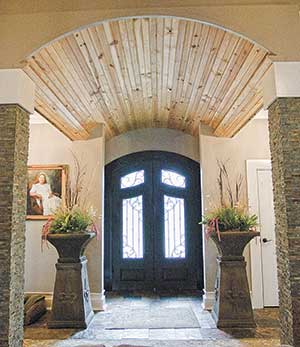 The home’s handmade-by-Dave custom items also include the 13-inch curved Cove top molding in the kitchen, lighting fixtures in the great room and several bathrooms that were made from candle holders bought from Hobby Lobby, the candelabra light fixture over the kitchen’s island that is hand crafted with black iron trivets, the full-size bed swing in the middle of the Witches Hat screened area and a cut-stone floor air vent solution between the great room and kitchen.
The home’s handmade-by-Dave custom items also include the 13-inch curved Cove top molding in the kitchen, lighting fixtures in the great room and several bathrooms that were made from candle holders bought from Hobby Lobby, the candelabra light fixture over the kitchen’s island that is hand crafted with black iron trivets, the full-size bed swing in the middle of the Witches Hat screened area and a cut-stone floor air vent solution between the great room and kitchen.
Dave also came up with the idea for leather walls in the powder room half bath by the kitchen area entrance and found the leather on clearance for $50. He built the head board and bed frame in the in-laws suite, engineered the pool waterfall, and converted rolled tin candles holders into lighting fixtures in the master bath, where a swinging metal-and-wood door that leads to master bath began as a wall hanging from Hobby Lobby.
The home’s nine bedrooms each have a water view, a bathroom and a name, to help keep up with them during construction. In addition to a bunk bed area on the top floor and the master bedroom suite with its own views, stone fireplace, outdoor areas and dreamed-of master bath and closet area, the home’s bedrooms are named:
- The Lakeside Room, where “you feel like you are standing on the water’s edge.”
- The Fireside Room that sits next to the outdoor fireside pit.
- The Poolside Room next to the pool and its waterfall.
- The Hole, a bedroom tucked into the foundation of the house.
- The In-Laws Suite, “self-explanatory” and ready when it’s needed.
- The Picture Frame Room with a window that looks like a picture frame.
- The Drivetime Room that sits above the driveway.
- The Bulldog Room that overlooks the street, Bulldog Circle.
Unique features also highlight each of the 12 bathrooms, including vanities made of log sections, stone slabs and antique dressers.
A full house automation system controls lights, security, heating and cooling plus music from surround sound speakers throughout the house – allowing different music in different areas. Other safety and convenience features include an elevator, a storm shelter, a laundry room on every floor, self-activating safety lighting in every hallway and a huge pantry area with a Cheyenne door.
For pure fun, there is a home theater, large patio areas with a pool, a natural gas-powered fire pit and a basement game room with two tri-fold doors that allow an 18-foot opening to the back deck. The game room also boasts an Auburn gumball machine with orange and blue gumballs, a birthday present to Lori. The couple met at an Auburn-Alabama football game in 2005. They’d both attended Berry High School in the Birmingham area but didn’t know each other then.
Asked for their top five favorite things about their new home, Lori and Dave’s lists cover a gamut of its custom features.
Lori’s five favorite areas are:
- The rear screened porch with its view of water, pool and boathouse.
- The pool waterfall.
- The master bath tub, a huge jetted Roman tub backed by waterfall window and a large double shower area with rainfall and several other shower heads next to 6 x 9-foot mirror-tinted windows that you can see out of but others cannot see in.
- Her closet, off the master bath, which has custom pull out storage and columns hand fluted on site.
- Big fireplace in the great room.
Dave’s five favorite areas are:
- Witches Hat area and ceiling. This screened outdoor area has a stone fireplace topped by a mantle made from an oak tree that fell on the property, two entrances, an outdoor kitchen and the Dave-made full bed size swing. But it’s the ceiling and towering cone made of one-by six-inch spruce that tops his list and required two painstaking months of carpentry work on a 60-foot man lift to line up the gently curved vertical spruce boards.
- The Game room – which is only missing the pool table Dave plans to build.
- The pool waterfall.
- Views from the kitchen and master bedroom.
- The log and stone vanities.
As the seemingly unending punch list on their home shrinks, soon to disappear, the Elmores look forward to a summer of lake life when their empty nest refills with their blended family. Their grown sons and daughter, all away pursuing degrees and careers, include Lori’s sons, Harrison King, 26, and Conner King, 22, and daughter Sarah King, 24, and Dave’s two sons, Houston Elmore, 21, and Cade Elmore, 19.
Family and friends already gathered, filling those bedrooms, in late March when the Elmore hosted a wedding reception for her niece, Carlyn Harris and her groom, Brent Tyree.
Vendors and contractors of note on the home building project include Traylon Ward, whose crew did the framing on the house and who was hired on by Dave as a key person “who can do anything.”
All the stone used inside and out came from Lamb Stone in Oneonta, the firm’s largest single order ever, and Warren Family Garden Center and Nursery in Leeds that supplied landscaping items, including unique plants and planters. Other items Lori chose from online vendors with successful finds at Wayfair and Houzz, and for the candle holders, trivets and doors turned into homemade accents, credit goes to Hobby Lobby and Dave’s imagination.















