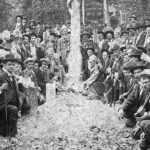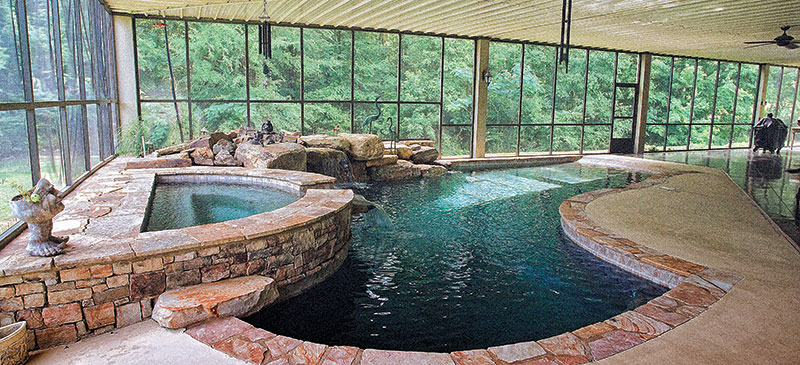
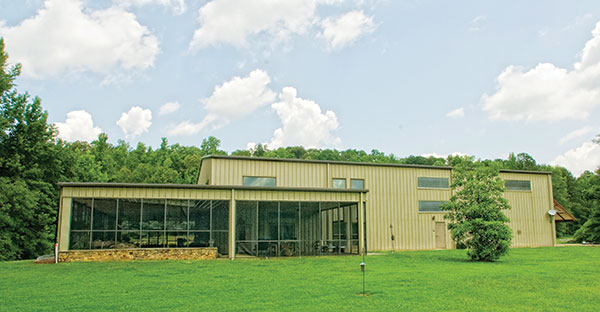
‘Cool Springs International Airport’
Story by Elaine Hobson Miller
Photos by Susan Wall
Paulette Stills wanted a larger house. Jim Stills wanted a larger hangar. So, they compromised and built a house within a hangar.
“We originally lived in an apartment inside a hangar on the lake next door,” says Paulette. “I thought I wanted more space, and Jim wanted to get an airplane to go with his helicopter. So here we are.”
Where they are is, literally, in a house inside a hangar. The 60-foot-by-100-foot metal structure was erected on site, and the house sits inside of it. The interior walls are non-weight bearing, so the only physical connections between the hangar and the house are at the downstairs windows and doors. “The house could easily be moved or reconfigured,” says Paulette.
The Stillses bought their 40-acre property on County Road 31 about 30 years ago. In 2006, they started construction on their hangar-house, which they completed in 2008. She designed the 1.5-level house with its 22-foot tall ceiling, and Jim served as contractor. He did a lot of the work himself, including staining and grouting the concrete floors throughout the lower level.
He designed and built the swimming pool and hot tub in the back corner of the 2,700-square-foot wrap-around screened porch. Pool and tub are made of stone and feature four waterfalls, including one flowing from the hot tub into the six-foot-deep end of the sloped-bottom pool. “I said if I’m going to live in a metal building, I want a screened porch,” Paulette says. “I gave him the measurements, and he built it.”
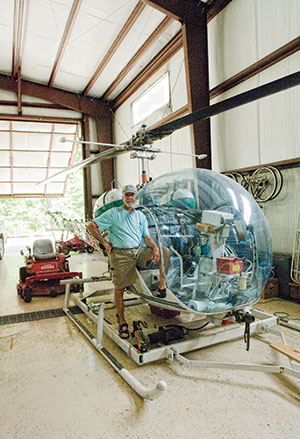 Most of the 2,400 square-foot lower level of the house is one large room spanning the width of the metal building. Occupying one end of this Great Room is a fireplace made of Iranian copper that Jim had been saving since the mid-70s. At that time, he was teaching the Shah of Iran how to fly a helicopter, something Jim had been doing since his Army days in Vietnam. “I worked in the Bell Flight School’s secretarial office,” Paulette says. “He had intended to build a bar with that copper, but I wouldn’t let him.”
Most of the 2,400 square-foot lower level of the house is one large room spanning the width of the metal building. Occupying one end of this Great Room is a fireplace made of Iranian copper that Jim had been saving since the mid-70s. At that time, he was teaching the Shah of Iran how to fly a helicopter, something Jim had been doing since his Army days in Vietnam. “I worked in the Bell Flight School’s secretarial office,” Paulette says. “He had intended to build a bar with that copper, but I wouldn’t let him.”
Their dining table sits near the center of the room, while the expansive kitchen takes up the other end. It features maple cabinets, granite countertops and Frigidaire appliances, including both gas and electric cooktops and a refrigerator almost big enough to walk in to. “All of our cabinets throughout the house are made of maple, all of the countertops are granite, and all of the trim work is made of clear pine,” says Jim.
The kitchen opens into a small pantry that opens on another side into a 30-foot long, 10-foot wide “me” room that Jim claims as his own. The mechanical portions of the house’s HVAC system are there, but so are a desk at one end and a sewing machine and antique dress pattern table at the other. The sewing end is where Jim puts together the handmade boots he’s known for. “That’s what I do in the winter months,” says Jim. Although he gives them away to friends and family, he has managed to retain three pair for himself. He has a red, white and black pair made of ostrich, a black pair made of leather and another black pair made of alligator skin. Each involved several hundred hours of work.
Jim flew helicopters for the Army in Vietnam, and for the former Carraway Hospital’s Life Saver Service for 15 years. He retired in 1994, then purchased his light-weight Bell 47G-2 helicopter from the Los Angeles Sheriff’s Department a few years after that. The walls of his “me” room are lined with flight instructor certificates, photos, his framed service medals (Purple Heart, Bronze Star and Air Medal), the Easy-Release Fork Jim invented a few years ago, along with engravings of his patents for the two versions of that fork. The invention is a grilling fork that allows its user to spear meat, then slide it off with the flick of a thumb.
The master suite takes up most of the space on the other side of the kitchen-Great Room. It begins at the kitchen end with tray-ceilinged bedroom containing a handmade, oversized headboard and queen bed, plus built-in cabinets to house Jim’s closet and a television set. “That headboard is made like a mantel,” says Paulette. “My dad and I laid the pieces out on the floor at Lowe’s, my dad built it, and I painted it.”
The master bath flows out of one end of the bedroom in a long passageway that features a counter on one side and a 4 x 8-foot stone-tiled shower on the other. “Three of our four bathrooms are 4 x 8 feet,” says Jim. His-and-hers glass sinks sit on top of the master bath’s counter. At the other end, the bath flows into a 10 x 12-foot walk-in closet. Around the corner to the right is the laundry room, which opens back into the Great Room near the elevator.
That elevator is another of Jim’s designs. “I wanted an elevator, but I wasn’t present when he installed it,” says Paulette. “I had pictured a small, enclosed one that blended with its surroundings.”
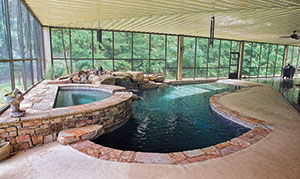 What she got was an open-air freight elevator made of gray metal with a wooden floor. A machine shop in Springville built the frame, and its owner, Mickey Dooley, helped Jim install it. Those who don’t like the loud whir of the motor or the open-air feeling while traveling upward can take the stairs, which start as a spiral staircase on one side of the elevator and end as steps on the other side.
What she got was an open-air freight elevator made of gray metal with a wooden floor. A machine shop in Springville built the frame, and its owner, Mickey Dooley, helped Jim install it. Those who don’t like the loud whir of the motor or the open-air feeling while traveling upward can take the stairs, which start as a spiral staircase on one side of the elevator and end as steps on the other side.
To say Jim is a bit of a do-it-yourselfer would be an understatement. He decided the elevator’s motor was too noisy, so he set about to replace it — by himself. He used a galvanized pipe to prop the elevator up, so it wouldn’t descend while he was working. After installing the new motor, he was trying to take the old one down when the pipe gave way. The elevator descended abruptly, and so did Jim. He broke his leg in the mishap, and the old, non-functional motor remains where it was, in the overhead framework.
On the upper level, the elevator opens onto an L-shaped balcony that overlooks the kitchen and Great Room. Off the long side of the balcony, two guest rooms and two full baths mirror each other. The short end of the balcony is much narrower, and a storage area at that end runs across the width of the house. “That’s my storage area,” Paulette says. One of the guest rooms has an open cabinet Jim built to display her father’s telephone memorabilia, such as antique telephones and a toy version of a telephone company repair truck. “He was an engineer with the phone company when it was Southern Bell,” says Paulette, who retired from AT&T five years ago.
Jim’s mom’s pedal organ and an antique wooden wheelchair, which Jim used extensively while recuperating from his broken leg, occupy one corner of the long side of the balcony. A little farther down, near the narrow end of the balcony, stands a mill bin that has been in Paulette’s family for several generations. She uses it as a quilt box. “Can you imagine the worms and bugs that must have got into the meal and flour stored in these bins?,” Paulette muses. On top of the bin is a small, 1,500 year-old spinning wheel from Iran.
On the opposite side of the house walls, Jim’s hangar opens with a giant, overhead door. The hangar is also accessible through the small sitting area at the back side of the wrap-around porch, and through Jim’s “me” room on the other side of the house.
It looks like most homeowners’ garages. In other words, it’s full. “There’s no way in hell I can get all my stuff in here and make it look organized,” Jim says. “Everything’s on wheels, so I just move something out of the way to get to something else.”
A motorhome, two mattresses, furniture, a basketball goal, two zero-turn lawn mowers and stacks and stacks of Easy-Off Fork raw materials take up so much of the space it’s as if the Bell were shoved in as an afterthought, rather than being the reason for the space. The helicopter, too, is on rollers, and Jim pulls it out with one of the lawn mowers, releases the wheels and heads skyward. It has a 150-mile range, plenty for the couple’s trips to the mountains or the beach.
The Stills’ hangar-house faces the 2,200-foot-long grassy, east-west runway. As many as four or five airplanes might be on that strip any given Sunday afternoon, flown in by some of Jim’s aviation buddies. Paulette wishes she had a more formal entrance for them and other guests besides the hangar door or the one on the screened porch.
“This is the Cool Springs International Airport,” Jim quips. “Who needs a formal entrance?”











