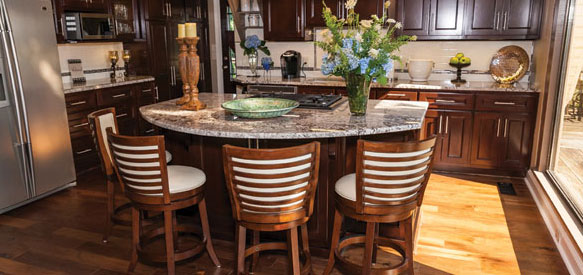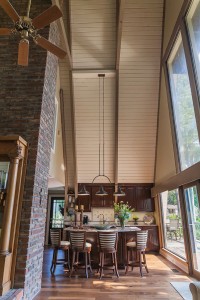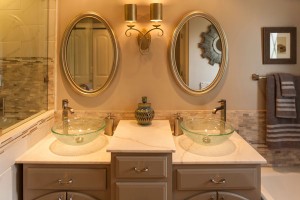
Wow factor comes to life in Junkins’ lakeside home
 Story by Carol Pappas
Story by Carol Pappas
Photos by Michael Callahan
Step inside the lakeside home of Lori and John Junkins, and you immediately come face to face with the ‘Wow!’ factor. Actually, there is plenty more than one of those factors.
The three-story A-frame towers above the shoreline of Logan Martin Lake, angled toward its main channel with a wall of windows and glass doors that frame a breathtaking view.
But take a look around inside, and that same awe seems to envelop friends, family and visitors alike.
It wasn’t always this way. One thing led to another, they say. It began with the enclosure of the loft to enable a more private master suite. But no worries. The view is still there with a large picture window overlooking the main level below and a bird’s-eye vantage point of the lake just beyond. Satin curtains, warm colors and a mix of antique and contemporary furniture are the perfect complement.
For most, that would have been a major renovation. Little did the Junkins know then, that would be their ‘small’ project.
At Thanksgiving, 20 people made their way through the narrow, galley kitchen, which served as a main entrance to the house. And John said they knew it was time to re-imagine their home.
Originally, they had an architect come up with a plan to give them more usable space and design an entrance. But bedrooms for children Jake and Amelia on the main level would have been lost.
Time for Plan B, they said. Their appraiser, Jeff Jones, suggested an eat-in island for the kitchen, and Lori took the idea to the next level from there with the skill and craftsmanship of Dennis Smothers and Pell City-based Benchmark Construction.
Open space replaced a galley kitchen that was separated by a single bar with dining area on the other side. Wide-plank hardwood floors enlarged the look of the room and gave it a richer feel. Custom cabinets designed by Lee Kerr in Anniston, running along the interior wall as well as built into a sloping exterior wall of the A-frame, are a rich, dark wood.
Granite countertops, brushed-nickel fixtures, a gas range and a pendant with three lights that took Smother’s crew with a 36-foot ladder to hang from the house’s tallest point are just a few of the amenities that make this space so special. The 6-foot, 8-inch-by-5-foot island with granite top features a rounded edge that makes seating more suitable to dinnertime conversation. Leather and wood stools fit perfectly with the décor.
The main-level guest bathroom and a master bathroom underwent a major makeover as well. The original, small master bath was a formidable challenge, but Lori knew what she wanted and designed it by doing away with an original wall that separated the bath from closets. It now has a much more open space. Renee Lily of Lily Designs of Pell City consulted on the renovation of the main level bath.
 The master bath is greige — a warm and inviting color cross between grey and beige. Lori designed the vanity herself with arched doors and varying counter heights to give more flat space between two basins made of green, crystalline bowls with brushed nickel fixtures.
The master bath is greige — a warm and inviting color cross between grey and beige. Lori designed the vanity herself with arched doors and varying counter heights to give more flat space between two basins made of green, crystalline bowls with brushed nickel fixtures.
Three 1879 lithographs of birds nests and an egg — “my favorite,” said Lori — hang above a soaking tub surrounded by greige marble backsplash cut in small rectangles, giving it a stacked stone look. The backsplash runs from the bath to the vanity to the shower, bringing the room all together.
Across is a large, glass walk-in “rain shower” with oversized shower head to give a rain effect. And the tile floor is a wide-plank, weathered wood look. It is hard to imagine it is made of tile.
The guest bath below uses the same color scheme and amenities, enhancing the natural flow from room to room.
The Junkins’ dream makeover is now a reality, and the months of work are well behind them. They have enjoyed entertaining friends and family and just hosted a post-wedding party for Lori’s nephew and bride, Clay and Rachel Craft. More than 70 attended, and space to accommodate was never a problem with the new design.
With an older home, “you have to be creative,” said Smothers. “I just followed Lori’s lead. She was great to work with.”
Lori returned the compliment. “He is a great builder and designer.”
All you have to do is take a look around at the finished product, and you know they both are right.

































