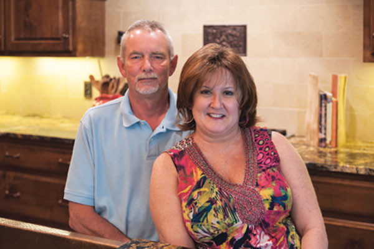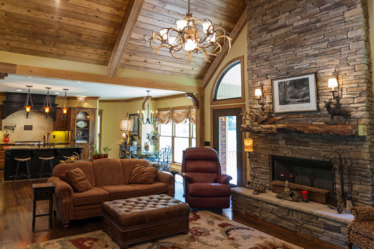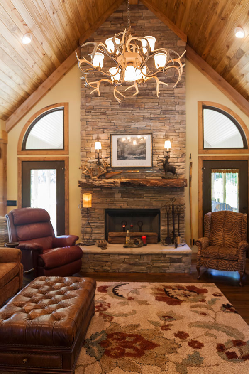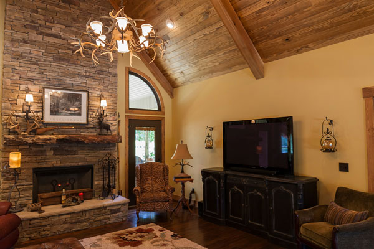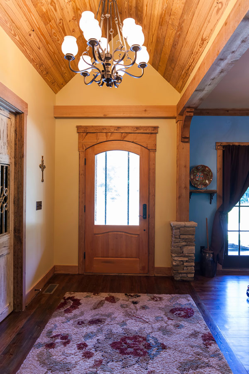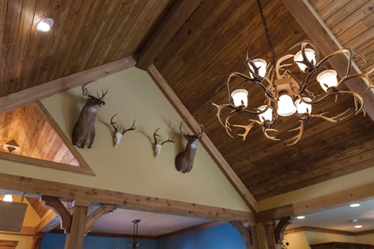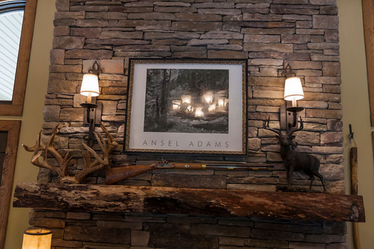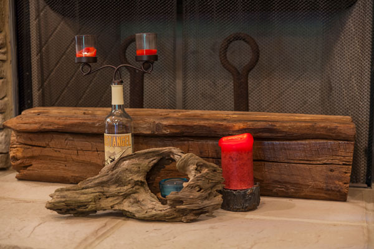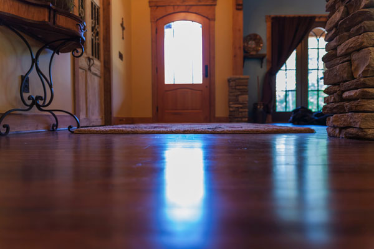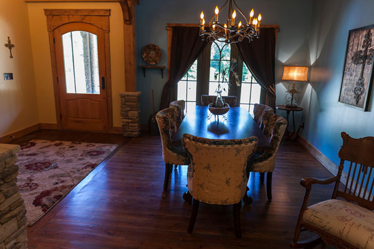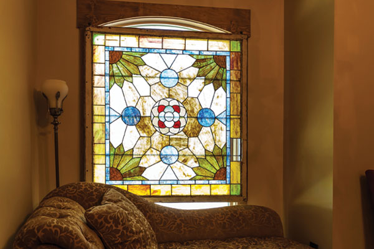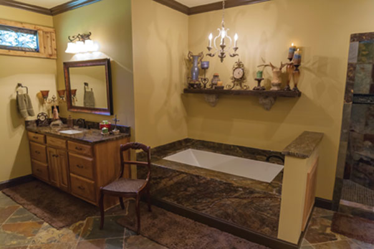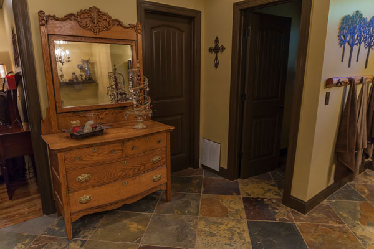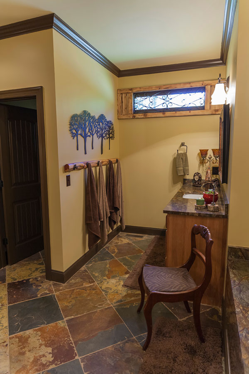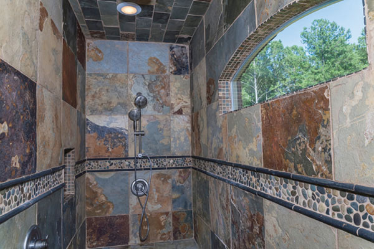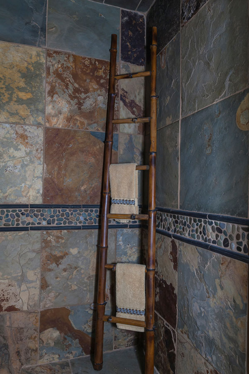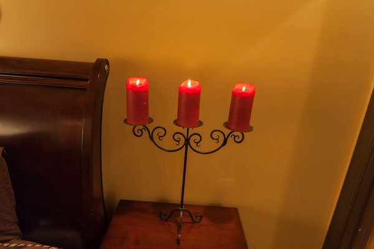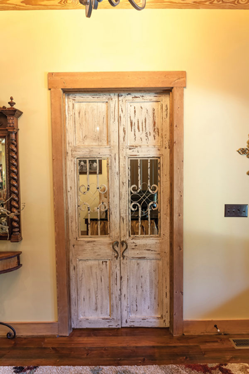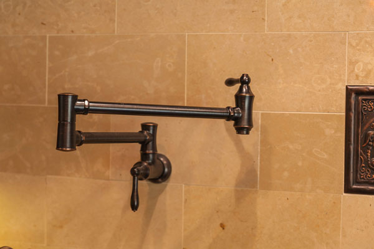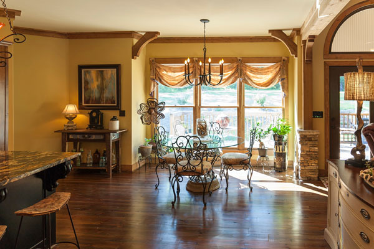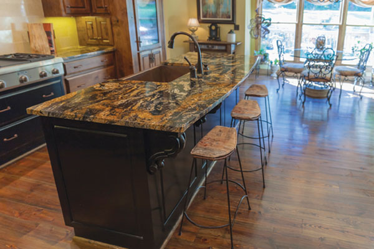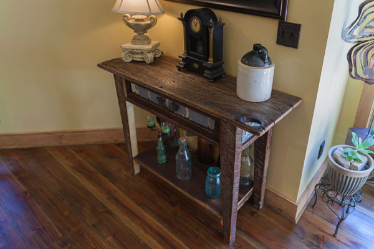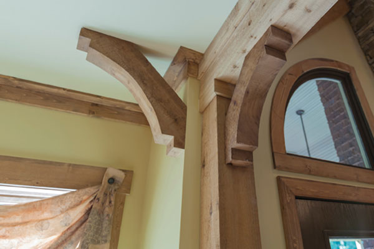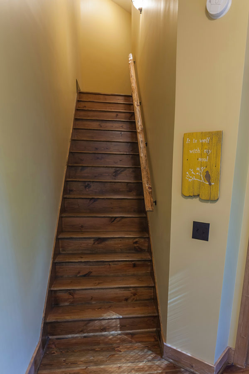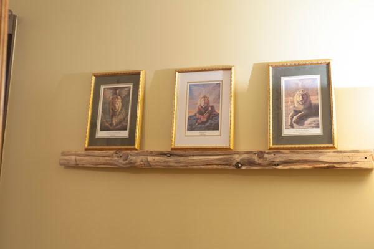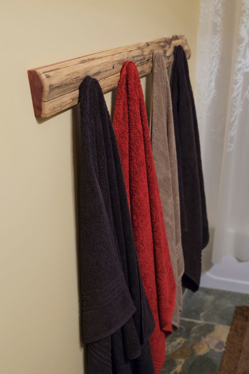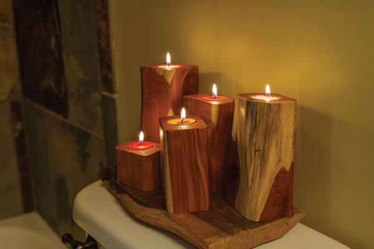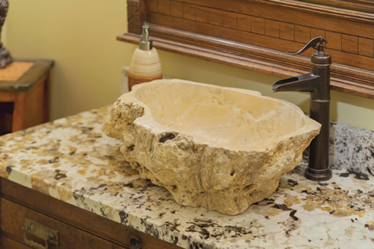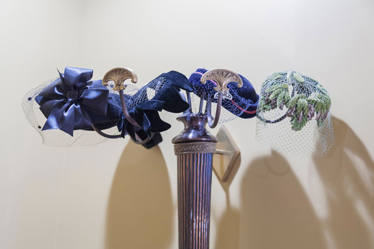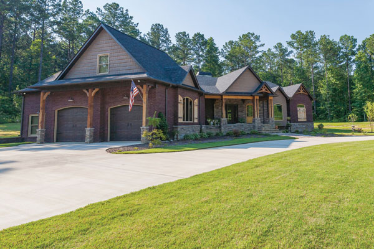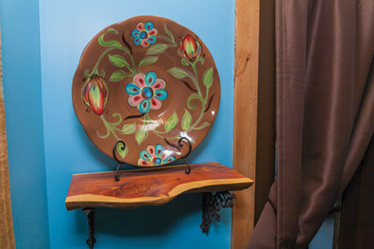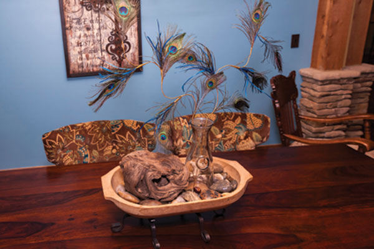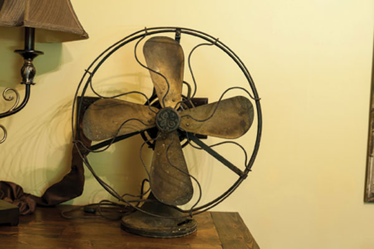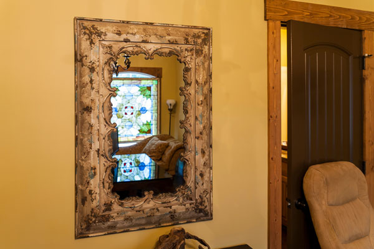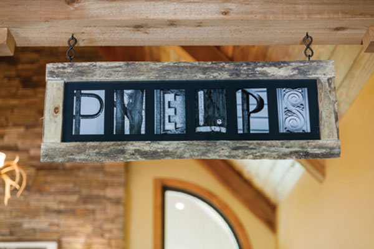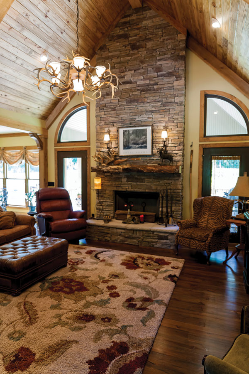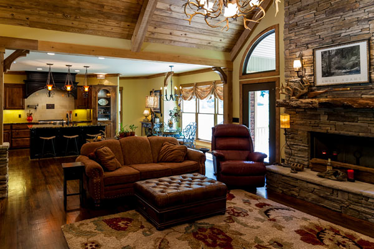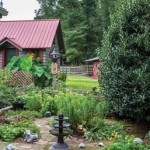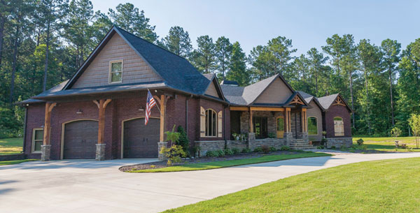
Story by Elaine Hobson Miller
Photos by Michael Callahan
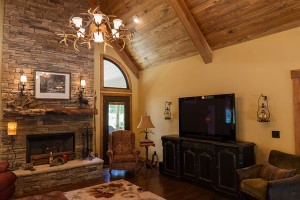 When Lisa Phelps tells you she loves wood, you sense a gross understatement. She used four different hardwoods and a lot of pine in the new home she shares with husband, Kenny, in Odenville’s Aradon Farms. That doesn’t include the oak, cherry and maple in some of her antiques. Close your eyes, and you can almost smell the forest.
When Lisa Phelps tells you she loves wood, you sense a gross understatement. She used four different hardwoods and a lot of pine in the new home she shares with husband, Kenny, in Odenville’s Aradon Farms. That doesn’t include the oak, cherry and maple in some of her antiques. Close your eyes, and you can almost smell the forest.
“I like woods of all kinds,” she says, reciting a materials list that includes cedar, alder, hickory and sweet gum.
Much of the wood in her house has a story behind it, from the cedar tree that provided a stair rail, towel racks, shelves and candleholders, to the heart-pine flooring that retained its natural knot holes.
The use of natural wood accents and textures in home decor is one of the hottest trends in home design. Lisa had no idea she was being trendy, however. She just knew what she liked. “I wanted a rustic look,” she says.
She got it, both inside and out.
Muted brown brick with weeping mortar, i.e., mortar that appears to be ever-so-slightly oozing, dominates the face of the house. Cedar posts top stacked-stone pillars to brace the roof of the porch, repeating the stone in the walkway and steps. On the concrete porch, a piece of driftwood picked up at a local flea market and a willow chair add to the rustic look.
Lisa spent a lot of time prowling antique shops and salvage stores while Benchmark Construction was building the house. She found the antique panels that divide the small study from the great room and entryway at Hannah Antiques in Birmingham. She complemented their wrought-iron insets with wrought-iron handles from HGH Hardware, also of Birmingham. “The handles are one of a kind, because HGH orders them from a company that throws away the wax mold after each casting,” she says. The stained-glass window in the study, which has a starburst pattern, is more than 100 years old. It, too, came from Hannah Antiques.
From floor to ceiling, the great room blends Lisa’s love of wood with Kenny’s love of the outdoors. The floor is unusual because Lisa wouldn’t let the installer fill in its knot holes, the normal practice after laying heart-pine. She wanted them open to make the floor appear older and more rustic. An antler chandelier, made from white-tail deer and purchased from a sporting goods store in Florence, Alabama, hangs from the cathedral-style, tongue-in-groove pine ceiling. Most of the other antlers scattered about the room are from deer that Kenny, his four brothers and their dad shot. Posts and corbels are made of cedar, while baseboards and door frames are made of pine. David and Scott Roy, of Roy Lumber, Bessemer, made the corbels.
Lisa designed several centerpieces based on the antler theme. One, on the credenza behind her sofa, features antlers grouped around a small cedar candleholder that Kenny made. The centerpiece on the glass-topped breakfast table consists of a large hurricane glass filled with antlers, with a candle in the center, on a white charger plate. A floral arrangement in the entryway uses antlers, and the dining room table shows off her grandmother’s wooden dough bowl as a container for pebbles, peacock feathers, an old-fashioned milk jug and a piece of driftwood.
The rifle on the sweet gum mantel is a reproduction of a cap-and-ball musket and belonged to Kenny’s dad. An Ansel Adams print, a deer statue and more antlers round out the mantel’s adornments.
A maple deer-leg table adds a touch of whimsy. Picked up for $40 at Hoover Antiques, it is topped with a new lamp featuring, you guessed it, antlers. The lamp came from Inline Lighting in Pelham. Lisa commissioned Stray Cats Home Decor of Childersburg to make the small oak sofa table next to the glass doors leading to the screened porch. The table displays a little brown jug, a clock and a lamp on top, along with Lisa’s jar and bottle collection on the bottom shelf.
The 2,700-square-foot house has three bedrooms and 4.5 baths, plus a bonus room upstairs that’s as large as an efficiency apartment. It’s actually a scaled-down version of a 4,700-square-foot home the Phelps saw but couldn’t afford. “We tracked down the architect, Mark Tidwell of Trussville, and got him to draw it smaller for us,” Lisa explains.
All of the countertops in the house are made of granite except for the one in the master bath, which is made of marble. In the kitchen, a hammered-copper farm sink rests in an island. “I chose copper because it doesn’t grow bacteria,” Lisa says. Kitchen cabinets are made of alder, which Lisa deems, “a poor man’s cherry.” Although pot-fillers normally are centered over range tops, Lisa had hers off-set to the left, because she had an accent tile she wanted in the center.
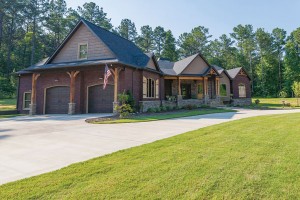 “I had never seen this done before until I built the Phelps house, but it’s becoming more popular,” says Dennis Smothers, owner of Benchmark Construction.
“I had never seen this done before until I built the Phelps house, but it’s becoming more popular,” says Dennis Smothers, owner of Benchmark Construction.
Her only regret in building the house is her choice of refrigerators. She bought a huge Thermador because of a sale. “I bought the fridge, and got a microwave and dishwasher free,” she says. “The fridge was too much money, which Kenny and Dennis tried to tell me, and it just isn’t worth it. I do love my Thermador gas range, though.”
Bathroom vanities are made of hickory, except for the one in the powder room off the kitchen. That one is an antique dresser from Denmark that a friend from church, Jack Collins, turned into a vanity by removing the drawers. The rock sink on top came from Southeastern Salvage in Irondale.
The stairs to the bonus room are located between the kitchen and the guest bedroom. Lisa knew she wanted a cedar hand rail for those stairs, but couldn’t find one the length she needed. So Scott Roy cut down a cedar tree from his own property, Lisa’s son-in-law scraped off the bark, and Kenny fashioned a hand rail out of it. Not one to waste any leftovers, he made several coat and towel racks for hallways and bathrooms, a picture-frame shelf for the guest room, plus various candleholders and bookends.
The master bathroom measures 15 feet by 18 feet and features a fiberglass tub for Lisa and a 4-foot-by-10-foot, multi-colored slate shower for Kenny. Lisa found a bamboo kiva-style ladder that she placed at the entrance-end of the shower for decoration, but with its vast distance from the shower head, it could easily keep Kenny’s towels dry.
Most of the furnishings in the house came from the couple’s former home in St. Clair Springs. They did, however, purchase a few new items, such as the dining room table and its stuffed chairs, which came from Pier I imports in Hoover. Lisa wanted a blue wall in the dining room to pull out the blue in the chair-cover pattern. Kenny and Dennis tried to discourage this decision because they said it made the room look “beachy.” But Lisa prevailed, and the men now agree that it looks great.
Lisa praises Smothers as an artisan as well as a builder.
“He came up with many ideas to enhance the rustic look we wanted,” she says. “For example, instead of crown molding in the dining area, he used cedar planks. He fashioned a triangular-shaped cut-out at the top of the divider between the entryway and the great room, to give the entryway a little depth.”
Smothers can’t say enough about Lisa’s innate decorating abilities.
“I’d hire her as a decorator if she’d do it,” he says.











