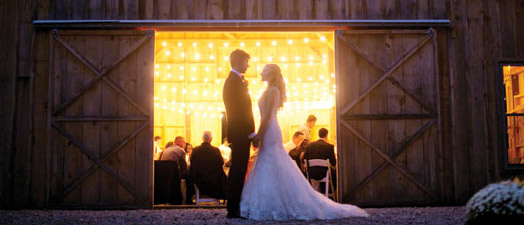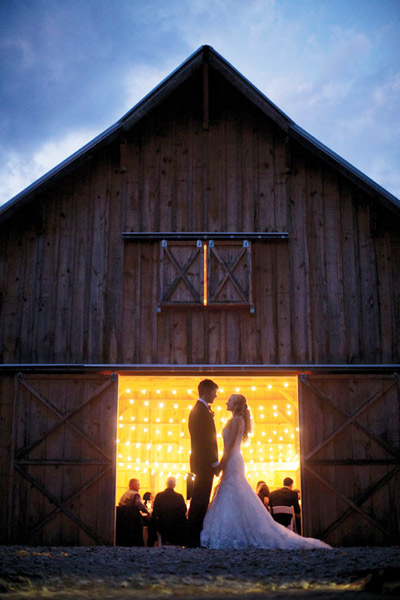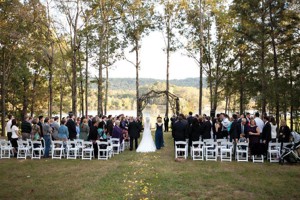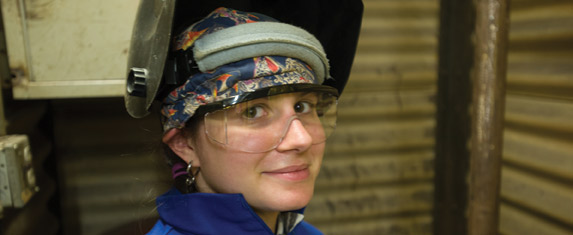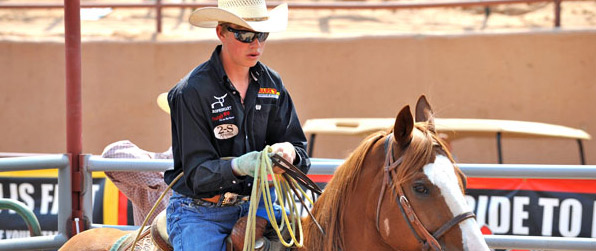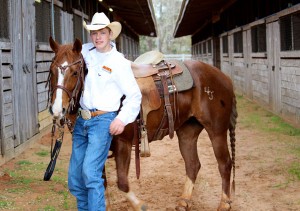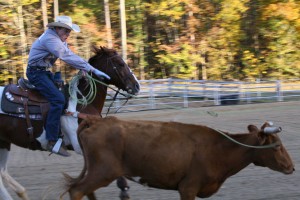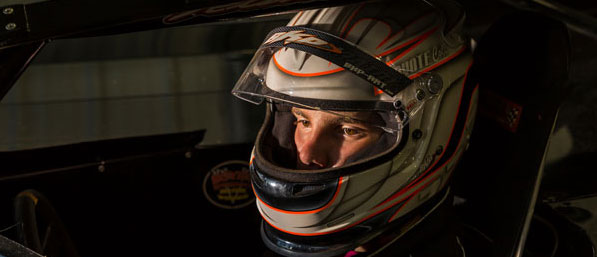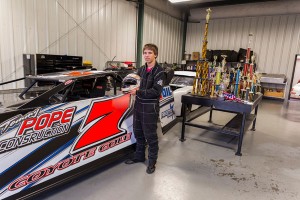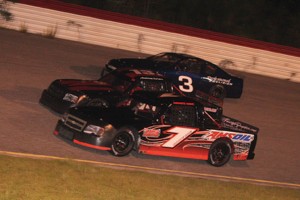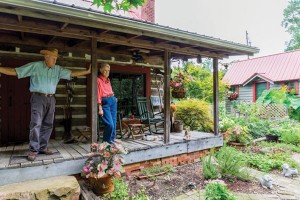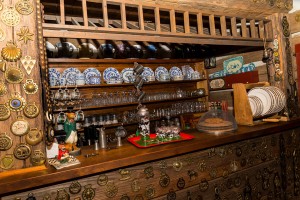 Story by Jane Newton Henry
Story by Jane Newton Henry
Photos by Wallace Bromberg Jr.
When day is done for these
officials, the beat goes on
By day, he’s mayor of Pell City. But nights and weekends you’ll find him crooning to the crowds in his very own band. Same holds true for Alan Furr, a judge by day and quite the singer and guitarist for the Wingnuts away from court. And the superintendent of schools, put a mandolin in his hand and he’s just as at home as he is at the head of the class.
Pell City Mayor Joe Funderburg, Pell City School Superintendent Michael Barber and St. Clair County District Judge Alan Furr became interested in music when they were young. Although they now have “day jobs,” music remains their hobby, their pastime and their passion. Funderburg plays rock and roll while Barber plays bluegrass, and Furr plays both.
Rock-and-roll mayor
“I look at it like this,” said Funderburg. “Some people play golf; some people hunt and fish. Everybody has hobbies of some sort, and I am fortunate that I am able to play music.”
The mayor has played six- and 12-string guitars and sung in bands for more than 40 years. “I’ve always enjoyed music,” he said. “I liked to sing when I was small, and I wanted to play an instrument.
“I begged for a guitar and got a $20 Sears and Roebuck Silvertone,” he said. “It had a very thick neck and I’ve got kind of small hands, so that thing was a job to learn to play.”
In the 1960s, he formed the band Leaves of Autumn with high-school friends. After high school, Funderburg continued to play music and found that music paid his college expenses. When his father passed away, he dropped out of school and became a professional musician.
“That was about all I knew how to do, so I went to work playing, and I was fortunate to work with some top-notch musicians,” he said. “I don’t claim to be an accomplished musician. I learned music by picking it up and playing it with other people.”
Funderburg says his favorite part of his musical career was during the 1970s. “At that time, St. Clair County — as well as Calhoun, Etowah and Shelby counties — didn’t have many places where people could hear rock-and-roll music, and the Boondocks Lounge was the place to go,” he said. “That was probably the most exciting time for me because we were playing at a happening place, and the band was recording in Birmingham, too.”
A member of the band Straight Shift, he now performs about once a month. The band has recently played at the Pell City Block Party, entertained at a sock hop at Celebrations in Pell City and performed at a private Christmas party in Birmingham.
Barber’s bluegrass
“When I came up, we didn’t have a lot of things that are offered today,” said Michael Barber. “I remember when we got our first color television. We had rabbit ears, so the reception wasn’t that good. Music was a pastime for us.”
On Sundays at 5 p.m., you will find him playing bluegrass at Pell City’s Mt. Zion Primitive Baptist Church, where he is the pastor. Barber and other musicians play before the evening worship service.
“The women in the church provide refreshments and work on prayer shawls to take to the nursing home,” he said. “The music is a good transition to the service.”
The number of musicians playing on a given Sunday varies from a few to a dozen. Barber plays mandolin, guitar, bass and some banjo, and he sings. “There are three other mandolin players at the church, so we rotate around,” he said.
Members of the group play on a local radio station every third Sunday and at Golden Living, an assisted-living facility, every third Sunday from 2 to 4 p.m. Barber says they have been playing at Golden Living for 15 or 20 years. They also play at the Veteran’s Home and in the schools, when invited, and do caroling for shut-ins at Christmas. “It’s a ministry,” he said.
Barber was first exposed to music in church, where he was a member of the youth choir. “I was raised in the church and sang hymns as a child,” he said. He also listened to country and gospel music, including Hank Williams and the Happy Goodman Family.
“I took piano lessons for several years; it was a struggle for me,” he said. After learning the guitar and mandolin, he found he enjoyed playing bluegrass and learned that music could help pay a good part of college expenses.
Barber is self-taught on mandolin and guitar. “You get better by learning from others,” he said. When he teaches other to play, he asks them to teach someone else and share their knowledge.
“It thrills me when I teach a child who wants to learn and that child turns into a better musician than I am and then I see that child share it with another generation,” he said. “It feels like you’ve done something.”
A good judge of music
Ten-year-old Alan Furr became interested in music after hearing his grandfather Owen Furr play old-time country music and bluegrass with neighbors on his front porch in Crenshaw County.
“When I was 12, my parents made me a deal: If I could figure out how to buy an electric guitar, then they would buy me an amplifier,” he said. He got a job paying 50 cents an hour at the Handy Andy grocery store in Montgomery. His mother went to Art’s Music in Montgomery and financed a purple Fender Mustang guitar that he paid for with the money he made at the grocery store. Within a year or two, Furr was playing rhythm guitar with the Vibrations.
In addition to guitar, Furr plays mandolin, keyboards, ukulele, dulcimer and drums, and sings. A vocal performance major in college, he added church music to his repertoire. He continues to perform church music and serves as minister of music at the First Baptist Church of Ashville.
After graduating from law school, he spent about a year playing in the band the Reflectors with some friends from Birmingham. He currently plays in two bands – Whitney Junction and the Wingnuts.
The bluegrass band Whitney Junction was formed at First Baptist Church of Ashville. The group plays for free.
The Wingnuts, originally composed of aviators, plays 1960s rock and roll. The group came together after the 2011 tornado, as Furr explained, “when Donnie Todd, a member of the Pell City City Council, and I worked up seven or eight songs to play at a benefit for the Civil Air Patrol.” The Wingnuts now play once or twice a month for corporate and charitable events, such the Fur Ball, a fundraiser for the Animal Shelter of Pell City.
Furr said he sold his purple Fender Mustang guitar to a “kid” for $75, the same amount he had paid for it almost 10 years earlier. “Then the kid called me when he was getting a new guitar,” Furr said, and offered to sell the Mustang back to Furr for $75. But Furr explained that the kid could get more for it if he traded it in, and the kid took his advice.
Years later, Furr saw the purple Mustang for sale in a music store in Enterprise. He says he told his mother about it, and, unknown to him, she called every music store in southeast Alabama until she found it. He was surprised when she returned the guitar to him the following Christmas.
































