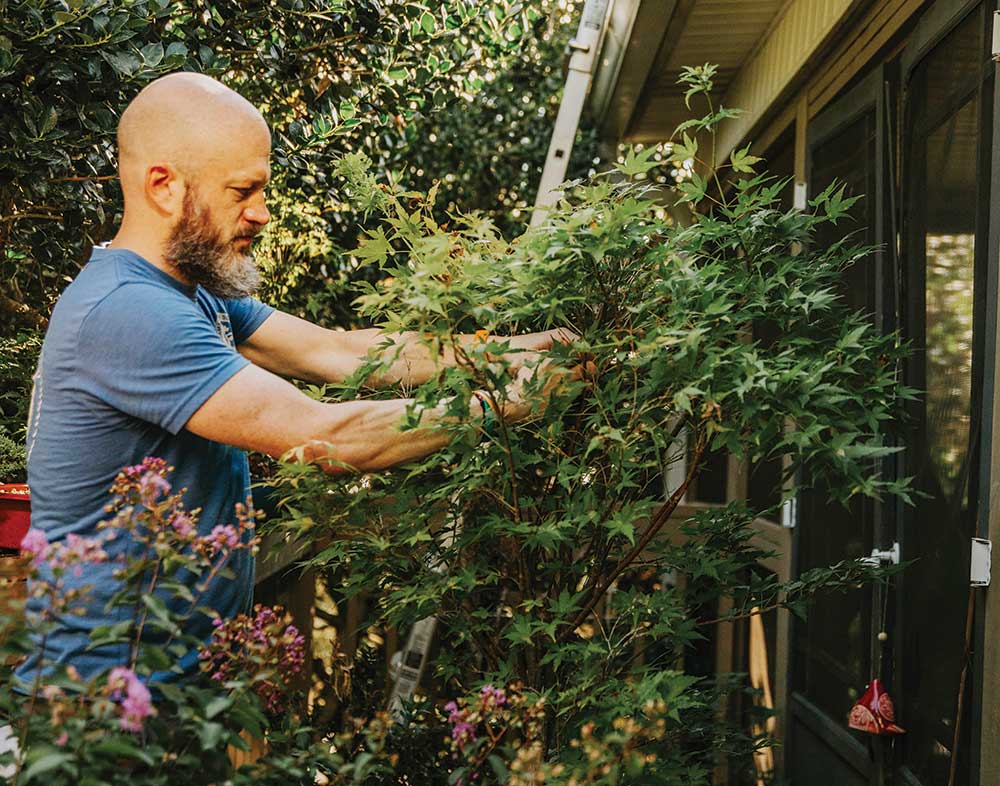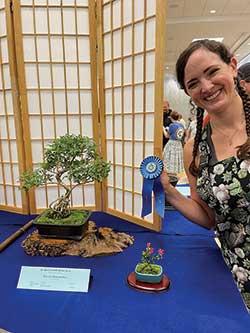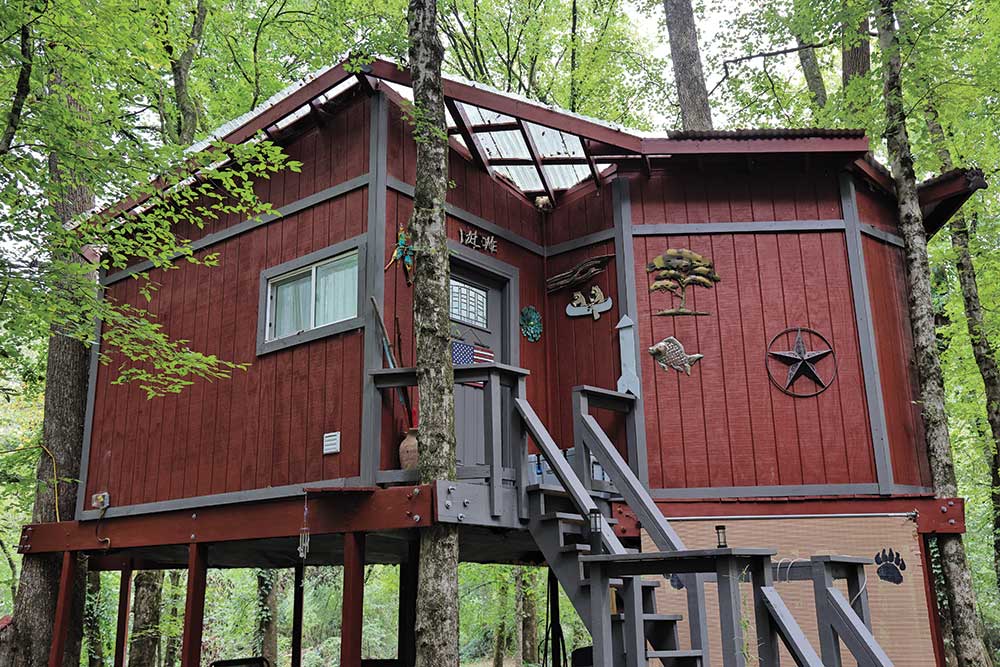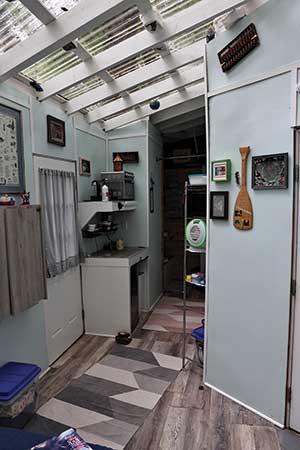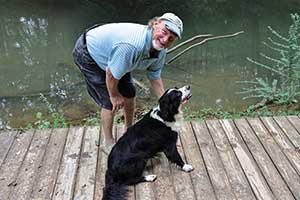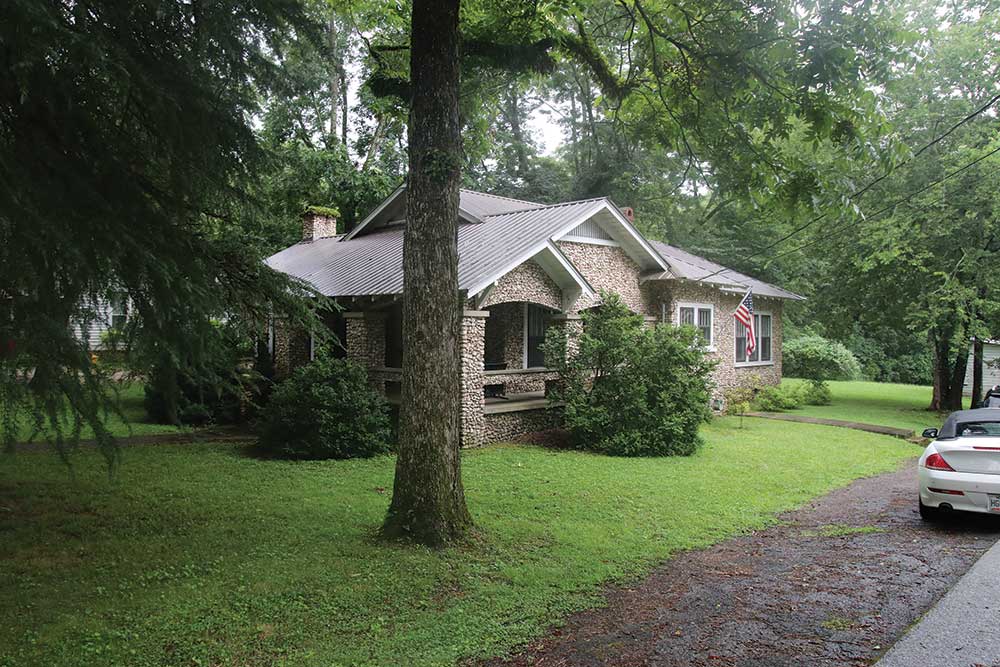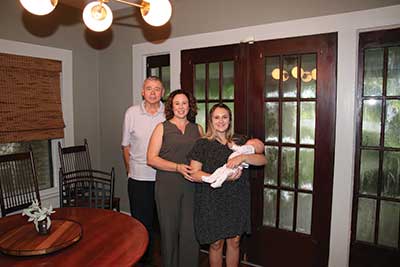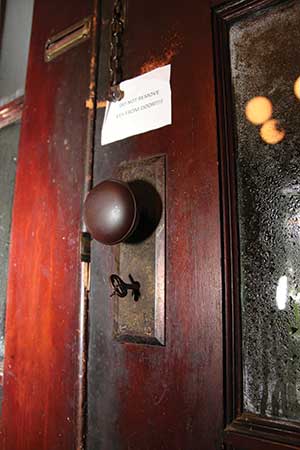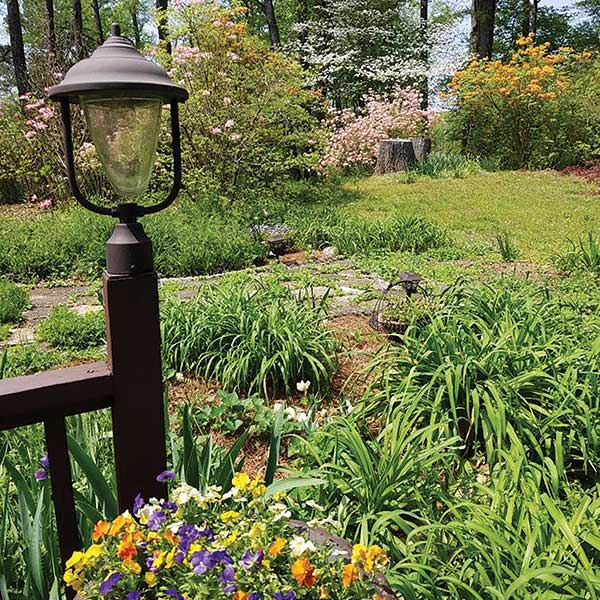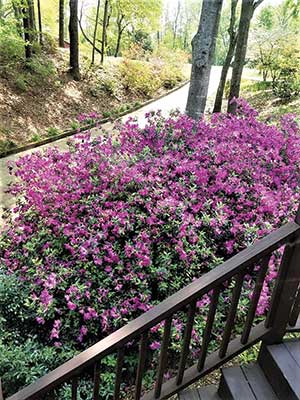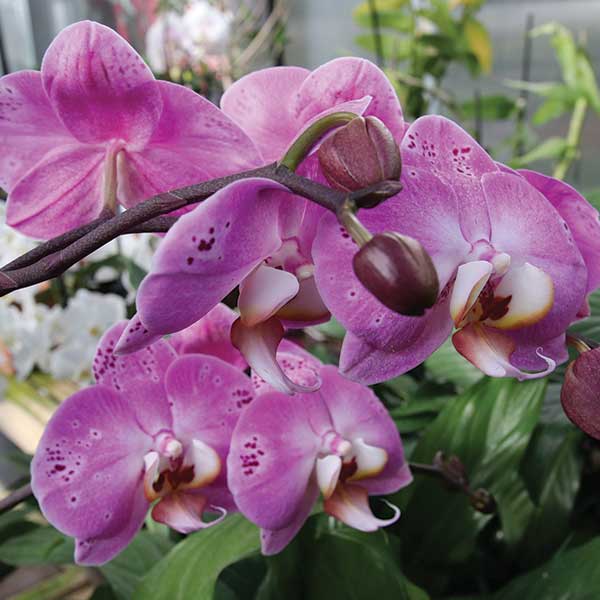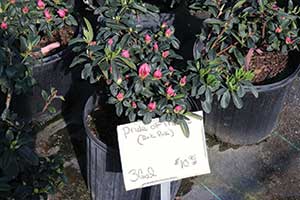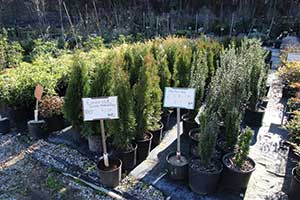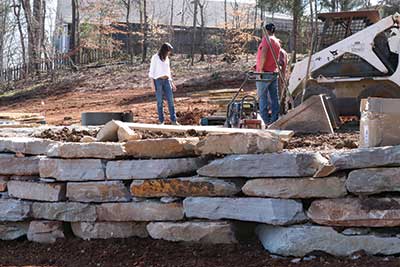Pell City man creates living art
Story by Roxann Edsall
Photos by Mackenzie Free
Blame it on Valentine’s Day. That’s when Boomer Meason received a gift from his wife, Melody, that would end up changing his life. The gift was a “bonsai growing kit,” which, he admits was a challenge for a man with the “brownest thumb ever.”
Thinking it would be fun, but not expecting them to survive, he dutifully planted the seeds. A couple of weeks later, after returning from a trip out of town to their home in Pell City, the couple was surprised to see the seeds thriving in their growing pots.
“At that point, I had no idea what to do with them,” Boomer confesses. “So, I got on YouTube and figured it out. I watched tons of videos and learned a lot. I learned that it’s not just what you can create, but that what you can do is limitless.”
Bonsai is not a type of tree, but rather, the cultivation of a plant and its aesthetics to fall within a specific set of conditions. Bonsai is considered both a horticultural practice and an art form. The goal is for the grower to cultivate a plant or a tree to be a healthy version of itself, but small enough to be grown in a shallow dish. In fact, the word, bonsai, literally means “tree in a dish.”
There is so much more than that, however, to understand bonsai. It involves learning as much as you can about each of the species that you are working with. It involves clipping, wiring, and weighing down the branches that need manipulation.
A bonsai artist must first see a vision for the plant. Then he sets about figuring out how to make the plant fulfill that vision.
Most of all, bonsai requires patience. Each of the phases of growing and training the plant requires grooming, then waiting for the plant to recover, waiting for changes to take effect, rewiring, pruning again, then waiting for the right season to make the next change.
A centuries-old art form made popular in Japan, bonsai evolved from the ancient Chinese art of “penjing,” which includes landscapes or scenes in a pot. The Japanese art put more emphasis on the tree itself.
Traditionally, bonsai are trees or bushes that are pruned to create a smaller version over several years. The mission of the bonsai artist is to create a tree that looks like a tiny version of a mature tree, but without obvious evidence of human intervention in the process.
A typical tree in nature can live to be hundreds, sometimes thousands of years old. In contrast, a well-cared for bonsai can live indefinitely due to the constant care and promotion of new growth given by the artist.
Boomer received those first seeds in 2020, shortly before the pandemic changed so much in the world. “I always ask people if they have a COVID hobby,” he laughs. “My wife’s is kayaking. Mine is bonsai. We couldn’t do a lot of the things we normally did, but we spent a lot of time working on these. I spent the whole first year trying to not kill the trees.”
He took to the hobby like a duck to water. His “brown thumb” now a thing of the past, he has close to 300 plants in various “pre-bonsai” stages. It has taken more than three years to accumulate that many plants to work with to create bonsai. He has more than two dozen that are in shape to be considered officially show-ready bonsai.
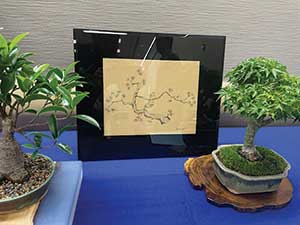
Although both his mother, Leah Whatley Meason, and his grandmother, Evelyn Whatley, were artists, he has never had an outlet to develop his artistic talents. He admits that his career in manufacturing does not always engage his artistic side. It does, however, make it possible for him to fuel his passion financially.
Buying that many plants at nurseries to work with can be costly, but Boomer gets about 20% of his plants from the wild, a practice known as “yamadori.”
Typically done in the spring, just before the plant’s growing season, a bonsai artist digs up plants from the wild, along with dirt from around the plant, brings it home and nurtures it to help it recover from the shock of transplanting. When the plant is ready, the pruning and training begins.
Another technique involves creating new plants from established ones from cuttings and air layering. A propagation technique similar to grafting, air layering is the practice of cutting a branch and wrapping the “wound” with special moss to encourage the growth of a new plant.
“You do everything in bonsai according to what the species needs and what the tree is telling you to do,” says Boomer. “Bonsai people probably know more about roots than most botanists do. The texture and nutritional details of the root systems are so important. When you do serious work on a tree, and you reduce the root system, you must reduce the canopy to make sure it can still survive.”
The deeper Boomer dug into his new hobby, the more information he craved. He began messaging questions to some of the YouTube video creators. He read all he could find on the subject.
World-renowned bonsai master Peter Chan’s book Bonsai Beginner’s Bible became his go-to guide. He spent countless hours watching channels like Chan’s Herons Bonsai. “His videos are geared toward people who want to get into it, but not spend a lot of money,” Boomer explains. “The way he works on his trees really helps you. And he speaks to you in a way that’s easy to understand.” Another bonsai expert, Ben Kirkland of Appalachian Bonsai, strongly suggested that Boomer get in contact with his local bonsai society.
At first, Boomer wasn’t ready to share his artistic efforts with anyone else. After picking his way along the path for three years with only the internet as his teacher, he finally reached out to the Alabama Bonsai Society (ABS).
The group meets for monthly workshops and to encourage each other and share the progress of the plants they’re working with. They also hold an annual show at the Birmingham Botanical Gardens. Boomer can’t say enough about how the group has helped him. “I’ve never worked with a more positive group of people,” he adds. “Their support and advice were so helpful in building my confidence.”
Through the Alabama Bonsai Society, Boomer met John Walker, who curates the Meyers Bonsai Terrace at Aldridge Gardens in Hoover and is one of the best trained bonsai artists in the state. Boomer buys some of his plants through Walker’s company, Walking Tree Bonsai, which sells mature bonsai and plants ready to transform into bonsai. He also admits to “hanging out at Hazelwood’s” (nursery) at least twice a month scouting for plants to transform.
Sometimes treasures can literally be found in your back yard, like the Chinese privet Boomer dug up from his yard in 2021. The plant was still healthy, but not thriving, so he put it in a container and began working with it. Over two years later, he entered it in the ABS annual bonsai show and won his intermediate level in the broadleaf evergreen category.
“I have a lot of American Elm trees, wisteria, flowering plants, red maples and azaleas that have come out of my yard and from my mom’s yard.” says Boomer. He says the easiest to work with is the Chinese privet but added that he’s had the most fun with ficus trees because one of his mentors, Nigel Saunders, works with them and has given him a lot of inspiration.
A bonsai can be created using almost any plant with woody stems. Generally, one can expect to spend a minimum of two years pruning and cultivating a tree to get it small enough to thrive in a shallow dish (a requirement of bonsai).
ABS’s bonsai show director Anika Paperd explains. “Some species like a trident maple that grows quickly, you could do it in as little as two years. You’re going to begin refining it to develop the branches and shape. We use wiring and pruning techniques to cause the branches to split to make them spread and form a canopy on the tree.”
One of the most fascinating aspects of bonsai art is that it is never finished. That’s because the tree continues to grow and react to its environment. The artist must continue to maintain it and adapt it as conditions change. “It’s much like being a sculptor where your sculpture is breathing and continues to grow,” Paperd emphasizes. “It’s a constant progression.”
From start to that continued progression, a bonsai is all about the vision in the mind of the artist. It is nature inspired and human coerced. “Every time you work on it, you’ll either find a new inspiration or another aspect of it that changes it. Or you just keep working on the original plan you had envisioned,” says Boomer.
“You are trying to create the aesthetic of a really old tree in something you can pick up and carry around,” Boomer concludes, holding up a tiny juniper bonsai that is springing from a crater in a softball-sized rock. “My wife found this rock while kayaking. We both thought it would make a great container for a bonsai. So, I planted a Chinese juniper in the hole, and it’s pretty cool.”
Melody has now joined her husband in his hobby. She has developed her skills to the point that she, too, brought home an award at the spring bonsai show for her serissa plant, a deciduous evergreen.
Boomer’s quite a few years shy of retirement, but he says bonsai will be important in his future plans. He looks forward to the additional hours to devote to his art. As to whether he will ever be able to see a profit from his work, Boomer admits that he’s not sure if he’ll ever be able to part with his creations. “There’s a little bit of me in each of them.”
And those Valentine’s Day seeds? One of the black spruce seeds lives today as a beautiful bonsai on Boomer’s back deck. Not bad for a guy with a brown thumb.
Editor’s note: Next year will be Alabama Bonsai Society’s 50th Anniversary. Their mission is to bring awareness to the community and to share the art form of bonsai. For more information about bonsai and the Alabama Bonsai Society, check out alabamabonsai.org.











