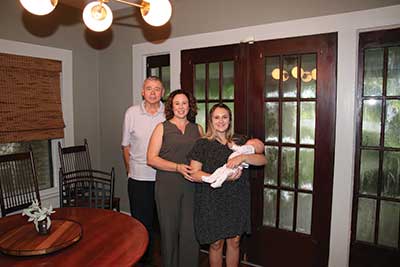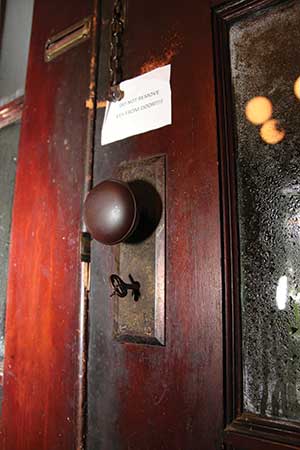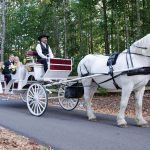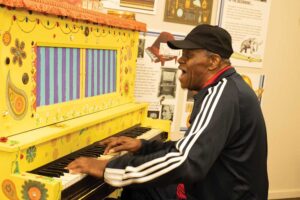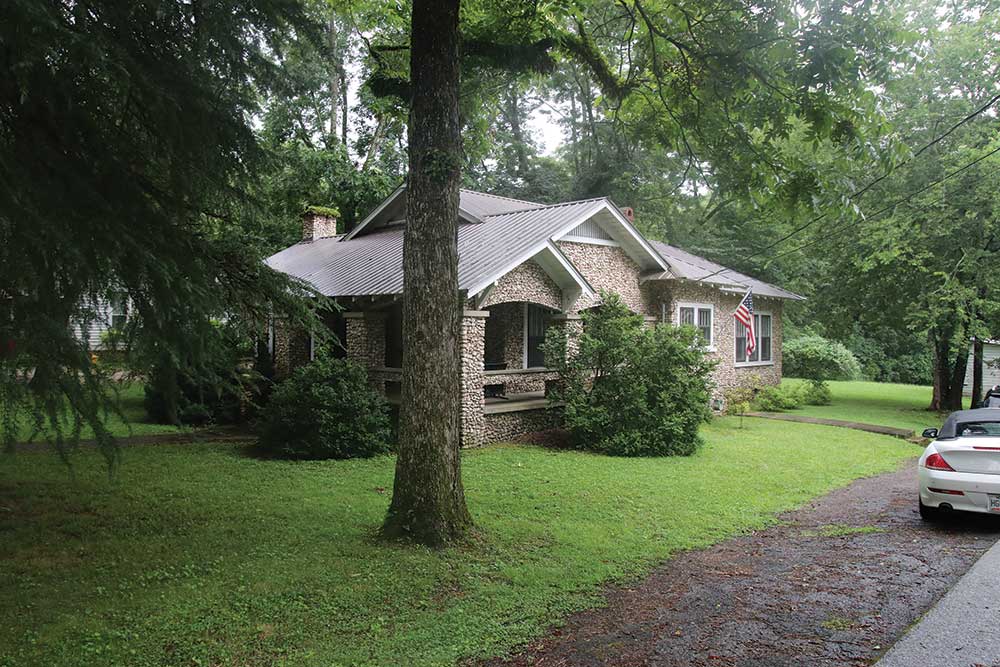
Four generations, one unique home in Ashville
Story by Elaine Hobson Miller
Photos by Graham Hadley
Some call it the Rock House because of the building materials used for its walls. Others call it the Weaning House because several young newlyweds have lived in it. Historically, it is known as the R.E. Jones House, after its builder and original occupants.
Regardless of what you call it, this Craftsman-style house on U.S. 231 near downtown Ashville has been home to four generations of a local family with the fifth due in June. That’s a lot of love and laughter for a house that’s only 76 years old.
“My daddy started building the house right before WWII,” says Ross T. Jones, the current owner and a former transportation supervisor for the St. Clair County Board of Education. “He went to war before he could finish it and returned in 1945, then completed it in 1946.”
Ross’ daddy, Ross Earl (Buddy) Jones, was born in 1909. He was the son of Ashville businessman Green T. Jones, who co-owned the Jones and McBrayer General Store with A.L. McBrayer of Ashville.The store sold everything from milk to coffins.After graduating from high school, Buddy Jones worked for the county and for his father, delivering coal in the winter and ice in the summer to area customers.
Buddy married Lorene Montgomery, whose father, Walter Montgomery, had purchased the land where the Rock House stands in the late 1800s for $500, a horse and a saddle. The 3.5 acres of land came with an existing house. Lorene’s parents lived in that house, which is next door to where the Rock House was built, until they died. Ross Jones’s nephew lives there today.
By the time Buddy was drafted, he had finished the two back bedrooms, central hallway and kitchen of the Rock House. “My mom and brother, Jerry, lived there while dad was on active duty,” Ross says. When he returned from the war, Buddy finished a third bedroom, the breakfast nook, living room and dining room. The rooms were kept warm by a wood heater in the hallway. Its flue has since been removed and covered over.
“There was an outhouse on the property back then, and we’re not sure when the indoor bathroom was added,” says Ross, who was raised in the Rock House. “It was probably about the time Ashville got a sewer system, because we’ve never had a septic tank here.”
He has the original blueprints for the house, which was patterned after a rock home in Albertville. His father gathered the rocks for the foundation and outside walls in the afternoons after he got off work. He and a co-worker took the company truck after making coal or ice deliveries and picked up rocks in various fields around Ashville. He dumped them into a big pile in what is now the backyard.
“Folks were glad to get them out of their fields so they could grow crops,” says Ross. When Forney Coker started laying the stones, he soon announced to Buddy Jones, “You don’t have half enough.” So, Buddy continued his rock gathering until he had the amount needed.
Some of those rocks support the house from underneath. Two 20-foot-long rock columns, each about 2.5-3 feet in height and two feet wide, start at the back and end where the hallway stops and the dining room begins. The front porch wraps around half of the right side of the house and uses six rock columns that measure 2.5 feet on each side. Each column is topped with a concrete banister. The columns and walls were formed by building wood frames, stacking rocks in them and pouring concrete into the frames. After the concrete set, builders moved the frame higher, added more rocks and concrete, then repeated the process until the columns and walls reached the desired heights.
There are two ways to enter from the front porch. An arched entryway rises above French doors at the main entrance, which takes you in through the dining room. To the left of the dining room is the living room, which can be entered through a single outside door. “Grandmother used that door, but hardly anybody else has since her,” says Laura Norris, Ross Jones’s daughter. “Most use the French doors into the dining room.”
Behind the dining room is a breakfast nook that leads into the kitchen. The hallway runs from the dining room to the house’s only bathroom at the back. The breakfast nook, kitchen and back bedroom are off the right side of the hall, while two bedrooms and a small closet between them are off the left side. The back bedroom on the right is being used by the current residents, Laura’s daughter, Gracie, and her husband, Stoney Merritt, as a laundry room, storage room and extra closet. A side door enters a tiny area that used to house Ross’ mother’s washing machine, and that area leads into the breakfast nook.
“There are only three closets in the house, including the utility closet in the hallway,” Laura says. “There’s a brick fireplace in the back bedroom and another one in the living room that are original. They are so shallow, we think more coal than wood was burned in them.”
Several newlyweds rented the house after Buddy and Lorene’s death. Laura didn’t live there until she married Michael Norris in late 1999. They lived there until 2001. Jonathan Jones, Laura’s brother, moved in when he returned from college, staying until he moved to Huntsville in 2005. In 2006, Laura and Michael returned to the Rock House, this time turning it into the offices of their startup company, Laboratory Resources and Solutions (LRS). When LRS moved into their current office in downtown Ashville in 2017, Laura turned the cottage into an Airbnb for a couple of years.
“We had a lot more business than I thought this area would have,” Laura says of that enterprise. “Roses & Lace Bed-and-Breakfast next door had closed, and we got a lot of guests from wedding venues and Talladega race fans.” That incarnation ended in August of 2020 when Gracie and Stoney moved in as newlyweds. When their daughter, Hattie Grace,was recently born, she became the fifth generation of the same local family to live in the Rock House.
“Mom and dad helped us do a few renovations before we lived there in 1999, and Michael and I have done all of the renovations that have taken place since 2006,” Laura says.
She and Michael kept the original hardwood floors in the living room, dining room and front bedroom, had the dirty carpet ripped up from the hallway and back rooms, then replaced the pine that was under that with more hardwood, and had all hardwood floors stained to match. All doors and windows are original, but the roof is fairly new and so is the wiring and plumbing. Plaster walls were patched and painted throughout the house. They also added heating and air.
“I wanted to maintain the original character of the house,” Laura says. “I tried to save the original sink in the kitchen, but it was rusted through.” The bathtub is original to the house. Ross tiled parts of the plaster walls alongside the bathtub during the 1990s to create a shower.
While re-wiring the house, their electrician fell through the plaster ceiling in the hallway. “We had to call in a plaster guy to fix it,” Michael Norris says. It wasn’t the first time that had happened, though. “I did the same thing when Laura and I lived here,” Michael says. “We were putting insulation in the attic, and you have to walk on the wooden beams, and there’s still bark on them. The bark came off and I fell through.”
Two outbuildings are original to the property, one a barn, the other a shed. The barn was built by Ross Jones’ maternal grandfather, Walter Montgomery, and the white shed by his father, Buddy. “The third door of that white outbuilding on the right was the outhouse,” says Laura. “My grandfather moved grandmother’s washing machine out there after it caused the floor at the side entrance of the house to rot. He covered the hole where the outhouse had been with a slab of concrete and put a drain in it for her wash house.”
Laura had the kitchen remodeled for Gracie. She replaced brown appliances from the 1960s with stainless-steel editions, added a dishwasher and replaced the flooring with gray, interlocking tiles. She kept the cabinets that were built by Wilson Construction of Ashville in the 1960s. “We put new doors on them and painted them white,” she says. “The old ones were stained from years of cooking.” She put in quartz countertops, with white subway tiles for the backsplashes, a gray under-mount sink of a composite material, and added modern light fixtures. “We had to special-order the wall oven to fit the 30-inch space,” Michael says. “The standard is 36 inches.”
The Hoosier cabinet in the breakfast nook belonged to Laura’s grandmother on her mother’s side. “She made lots of biscuits on it,” says Laura’s mother, Beth Jones. “The marble countertop in the breakfast room is from the soda fountain in the original Ashville Drugs, when it was next door to Teague Mercantile.”
This is Gracie’ssecond time to live in the Rock House. “I wasn’t even two when we moved,” she says. “I learned to walk in the hallway. I had grid marks on my feet as a child from walking on the floor furnace (now a cold air return for the HVAC system). I’m using a dresser and vanity that belonged to the original owner, my great-grandmother, and she used them in the same bedroom.”
Laura used the same pieces of furniture as a teenager, then Gracie used them as a child where her parents live now on County Road 33. “They came back home,” Gracie says.
Her favorite spots in the house are the kitchen and front porch. “There’s always a breeze on the porch,” she says. Her grandfather, Ross, adds, “In the summers it doesn’t get hot in here.”
Laura still has the original key to the front door, although she thought she had lost it when the child of an Airbnb tenant took it out of the door when his family traveled back to Texas. “I couldn’t open the front doors without it, so I called the family, and they found it in their child’s belongings and sent it back to me,” she says.
Gracie has many fond memories of playing in the backyard with her younger brother, John-Michael, and exploring the woods behind the backyard. “There used to be a big crabapple tree that we climbed a lot,” she says.
The limitations of just one bathroom and few closets will eventually propel Gracie, Stoney and little Hattie to find a larger home, but in the meantime, there’s no place that she had rather be, she says. “I like the idea of living around so much family history.”











